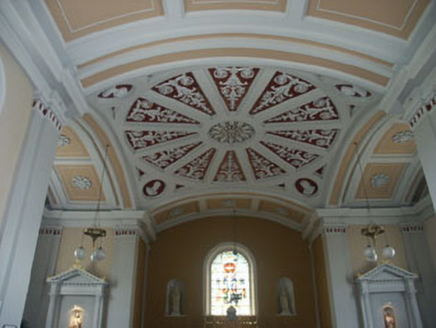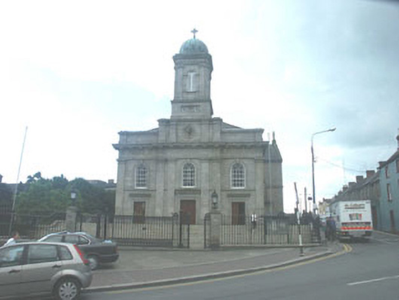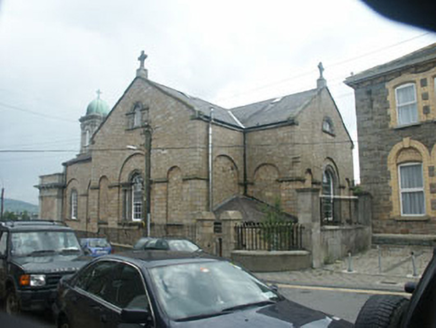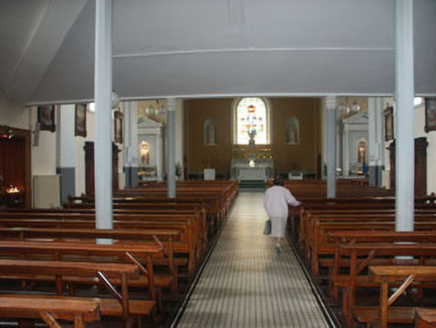Survey Data
Reg No
16322014
Rating
Regional
Categories of Special Interest
Architectural, Artistic, Scientific, Social
Original Use
Church/chapel
In Use As
Church/chapel
Date
1860 - 1865
Coordinates
324257, 173370
Date Recorded
02/07/2003
Date Updated
--/--/--
Description
Detached seven-bay double-height Renaissance Style church, built 1861 to designs by Patrick Byrne. The building is finished in ashlar granite to the front north façade and squared rubble granite elsewhere; transepts to south end of the east and west sides. Side porches and rear vestry rooms change the plan from cruciform to ‘T’-shaped. The north front façade has three double timber doors with plain surrounds, blocking courses and projecting cornices. A central bay projects slightly and rises above the cornice line to merge with a short bell tower with domed roof, which in turn is surmounted by a stone cross. Plain giant order pilasters to the ground and first floors to the front north façade with pilasters with ionic capitals to the tower. Windows generally have semi-circular headed openings with multiple-paned timber sash frames with margins. Venetian windows to transept gables. The pitched roof is finished with slate and cast-iron rainwater goods. The church is slightly set back from the cast-iron railings with square granite gate pillars. It is set in the town centre at a corner overlooking the Parade Ground. The interior is well preserved and in good order. Heavy decorative plaster to the coffered barrel-vaulted ceilings. Vatican II reordering has been carried out with a plain modern altar, ambo and sedile set in front of the original altar; the altar rails have been removed.
Appraisal
A fine Renaissance Revival style church of 1861 which has an imposing slightly elevated setting overlooking the Parade Ground. Despite Vatican II reordering the interior has little altered its original state.







