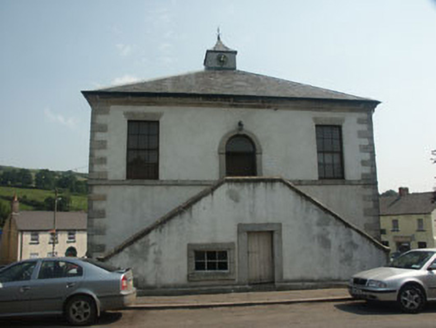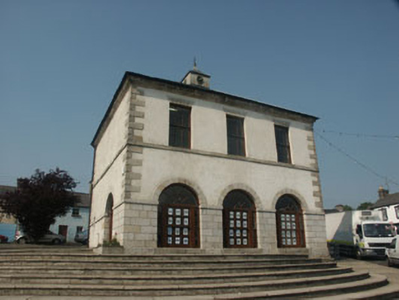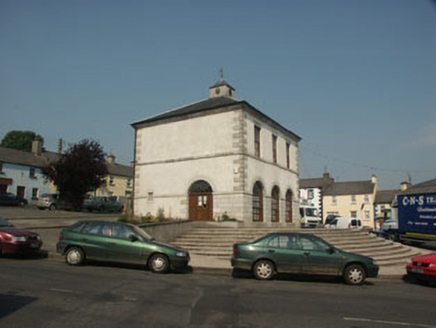Survey Data
Reg No
16321005
Rating
Regional
Categories of Special Interest
Architectural, Scientific, Social
Previous Name
Tinahely Courthouse
Original Use
Market house
In Use As
Office
Date
1810 - 1830
Coordinates
303631, 173109
Date Recorded
05/08/2003
Date Updated
--/--/--
Description
Detached three-bay two-storey former market house, built c.1820, now in use as an office. The building is finished in roughcast render with granite dressings, granite quoins and a coursed granite plinth. A double flight of stone steps rises to the first floor and gives access to the sheeted timber double door; there is a plain fanlight and all is set within a semi-circular arch headed opening with stone surround. Windows have a mixture of flat-headed and semi-circular headed openings; flat-headed openings have six over six timber sash frames while the semi-circular headed openings have tripartite frames with six over six and two over two timber sash frames. The hipped roof is finished with natural slate and cast-iron rainwater goods; there is a corbelled granite eaves course and a small fleche with an ogee hipped copper clad roof; there is a clock and weather vane. The market house sits in the middle of the square.
Appraisal
This well preserved building adds a sense of purpose and permanence to the square. It retains much of its original character and charm and contributes to the streetscape of the area.





