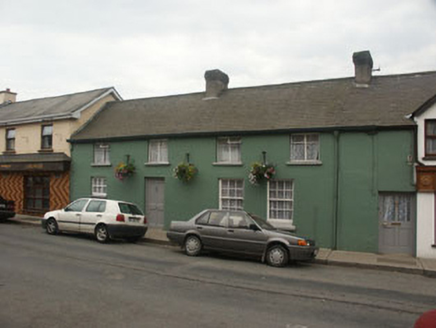Survey Data
Reg No
16320002
Rating
Regional
Categories of Special Interest
Architectural
Original Use
House
In Use As
House
Date
1840 - 1860
Coordinates
312686, 179580
Date Recorded
05/08/2003
Date Updated
--/--/--
Description
Terraced pair of two and three-bay two-storey houses, built c.1850. The houses are finished in render. The panelled front doors are set in flat-headed openings. Window openings are flat-headed with six over six timber sash frames to the ground floor with metal casement replacement frames to the first floor. The pitched roof is finished with natural slate and has part uPVC and part cast-iron rainwater goods. Chimneystacks are rendered with corbelled caps with no pots. The buildings are road fronted.
Appraisal
Apart from the change to first floor windows this pair of houses are well preserved. The slightly random composition of the front elevation gives this a somewhat vernacular flavour and in addition helps maintain the 19th-century streetscape.

