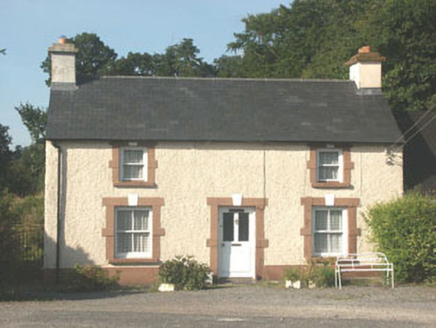Survey Data
Reg No
16319011
Rating
Regional
Categories of Special Interest
Architectural
Original Use
House
In Use As
House
Date
1840 - 1860
Coordinates
293757, 184728
Date Recorded
12/08/2003
Date Updated
--/--/--
Description
Detached three-bay two-storey house, built c.1850. The house is finished in render. The panelled timber front door is part glazed and is set within a flat-headed opening. Window openings have raised painted surrounds with moulded and painted keystones and are flat-headed with two over two timber sash frames to ground floor and one over one sash frames to first floor. The pitched roof is finished with artificial slate and has cast-iron rainwater goods. The chimneystacks are rendered and have plain caps and clay pots. The house faces the road and is slightly set back from the road.
Appraisal
Despite the addition of artificial slate this is an otherwise well preserved house which contributes to the 19th-century atmosphere of the village and adds to the rhythm of the streetscape. It is set at the western approach to the town.

