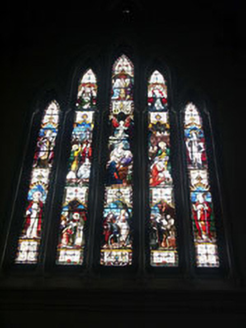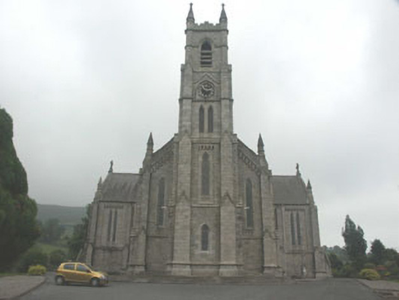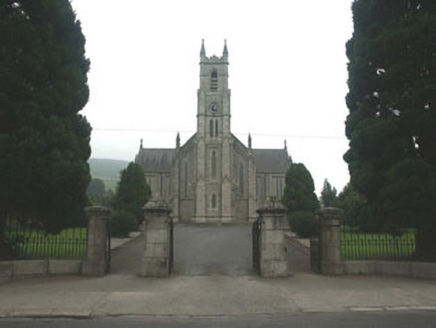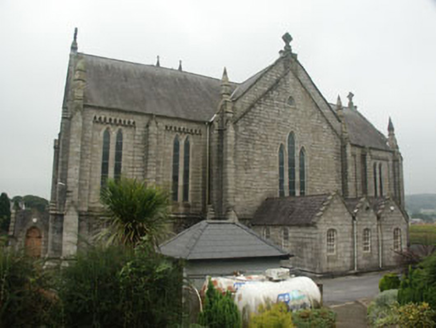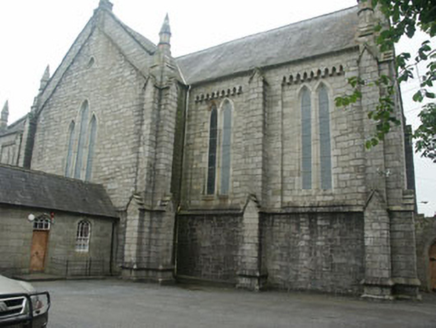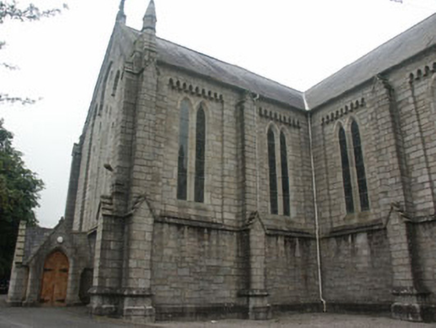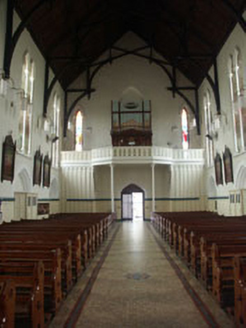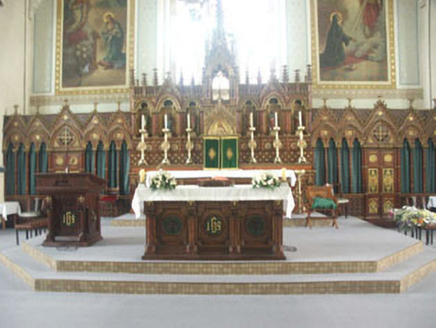Survey Data
Reg No
16316037
Rating
Regional
Categories of Special Interest
Architectural, Artistic, Social
Original Use
Church/chapel
In Use As
Church/chapel
Date
1850 - 1870
Coordinates
287210, 188437
Date Recorded
--/--/--
Date Updated
--/--/--
Description
Detached multiple-bay single-storey Roman Catholic church, built c.1860 in Early English Gothic style to designs by John Bourke. The building is constructed in mainly ashlar granite and is articulated with reducing buttresses and recessed bays. The plan is cruciform with gabled transepts and various porch and vestry projections. A five-stage clock and bell tower advances on the front symmetrical elevation. Front entrance doors are set to the side of the tower and are timber sheeted and set within Gothic-arched openings. Window openings are generally Gothic-arched lancet and often arranged in pairs. The pitched roof is finished with natural slate with cast-iron rainwater goods. Although reordered following the Second Vatican Council, the interior is well preserved and has retained the high altar and reredos along with stations of the cross and the gallery. The roof trusses are exposed. The building is set back behind a curved gate screen with paired square gate pillars with pyramidal caps and wrought-iron gates and matching railings.
Appraisal
This is a well preserved example of a mid 19th-century church. It is a somewhat unusual choice of style for church of the period. It adds a bearing and dignity to the general area. The interior is particularly well preserved and has an impressive exposed trussed roof.
