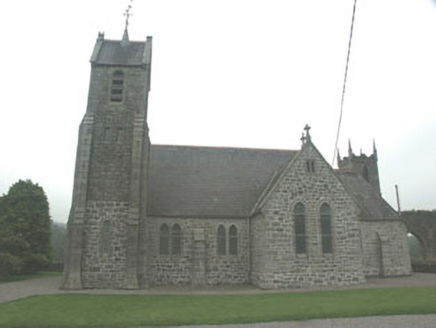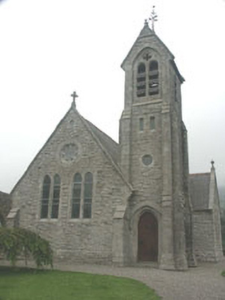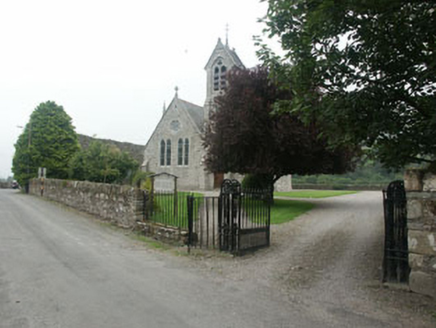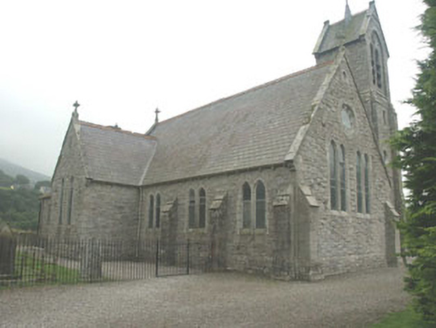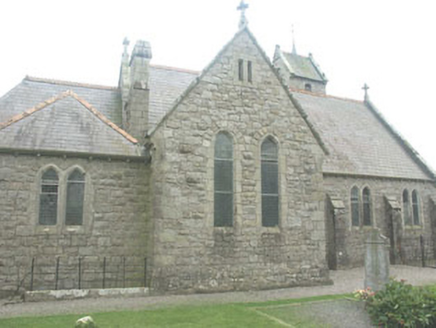Survey Data
Reg No
16316021
Rating
Regional
Categories of Special Interest
Architectural, Artistic, Social
Original Use
Church/chapel
In Use As
Church/chapel
Date
1880 - 1885
Coordinates
286763, 188832
Date Recorded
--/--/--
Date Updated
--/--/--
Description
Detached eight-bay single-storey Church of Ireland church, built c.1884 in Gothic style. The building is constructed in squared granite semi-coursed rubble. It is cruciform with a porch to the north-east and a tower to the south-west. The long side walls and tower have reducing buttresses. The tower is gabled. The timber sheeted door is set within a pointed arched opening with dripstone mouldings. The windows are mainly paired lancet with coloured leaded glass. The pitched roof is finished with natural slate and has bracketed eaves and cast-iron rainwater goods. The church is set back from the road behind a low granite wall with square gate pillars and replacement wrought-iron railings. It is adjacent to the now ruinous Cistercian Abbey which it replaced.
Appraisal
This well preserved Gothic style Church is typical of the late 19th century. It shares a group value with the adjacent rectory and its outbuildings. As a complete set piece it adds much to the architectural heritage of the area.
