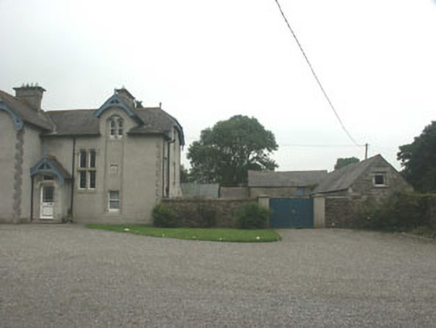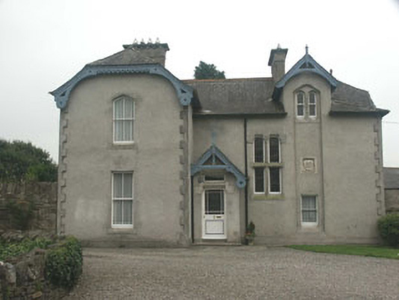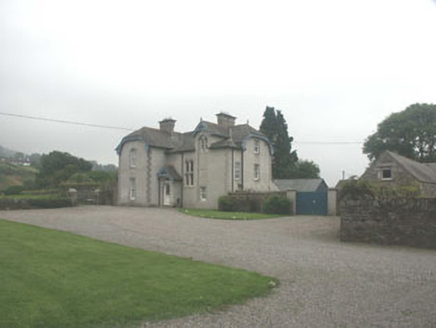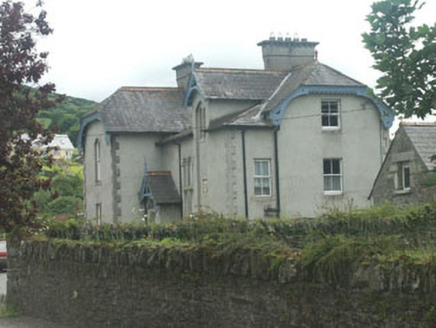Survey Data
Reg No
16316019
Rating
Regional
Categories of Special Interest
Architectural
Original Use
Rectory/glebe/vicarage/curate's house
In Use As
Rectory/glebe/vicarage/curate's house
Date
1880 - 1885
Coordinates
286787, 188798
Date Recorded
--/--/--
Date Updated
--/--/--
Description
Detached four-bay two-storey rectory, built 1883. The house is finished in render with moulded quoins and dressings. The building is roughly Z-plan with an advancing two-storey front bay. The part glazed panelled door is set within a flat-headed opening and has a plain fanlight over and sits within a gabled porch. The window openings are mainly flat-headed but some have pointed arched heads and one which is paired is half dormered. Frames are a mixture of two over two and one over one timber sash and there is one which is mullioned and transomed. The ‘hipped gabled’ roof is finished with natural slate and has overhanging eaves with decorative bargeboards and cast-iron rainwater goods. Chimneystacks are rendered with bracketed caps and clay pots. The house is separated from the church grounds by a rubble stone wall.
Appraisal
This well preserved rectory is typical of the late 19th century decorative freestyle. It shares a group value with the adjacent church and outbuildings. It adds much to the architectural heritage of the area.







