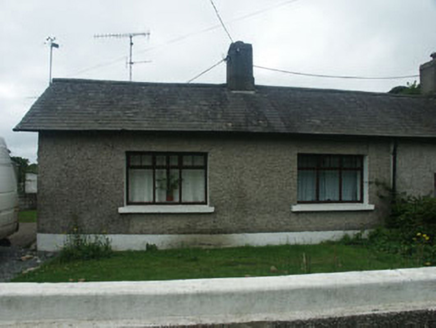Survey Data
Reg No
16310008
Rating
Regional
Categories of Special Interest
Architectural, Social
Original Use
Worker's house
In Use As
House
Date
1840 - 1850
Coordinates
329679, 204120
Date Recorded
03/07/2003
Date Updated
--/--/--
Description
Semi-detached three-bay single-storey former estate worker's house, built c.1845. The façade is finished in unpainted roughcast, whilst the pitched gable-ended overhanging roof is slated and has a rendered chimneystack with pronounced base course. The entrance is located within a porch to the rear and consists of a partly glazed replacement timber door. The flat-headed windows to the front have been enlarged and have replacement metal and timber frames. uPVC rainwater goods. To front there is a small garden enclosed by a low rendered wall.
Appraisal
This house, along with its largely matching and probably contemporary neighbours to the west and south, forms part of an attractive mid 19th-century grouping which, despite alterations, remains a valuable asset to the Newcastle streetscape.

