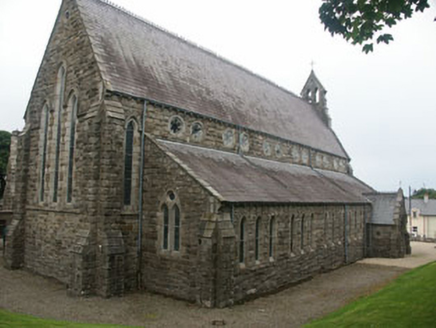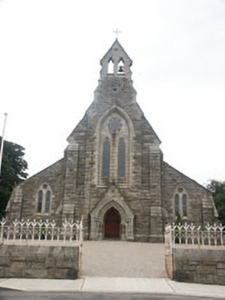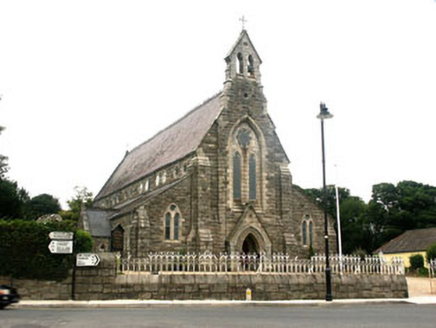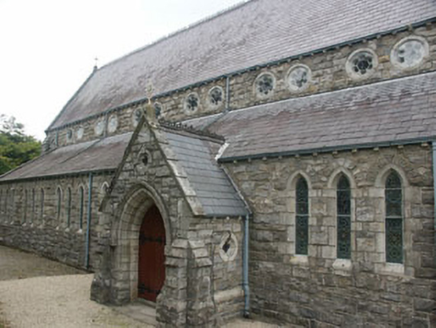Survey Data
Reg No
16309003
Rating
Regional
Categories of Special Interest
Architectural, Artistic, Social, Technical
Original Use
Church/chapel
In Use As
Church/chapel
Date
1865 - 1875
Coordinates
318992, 202732
Date Recorded
05/08/2003
Date Updated
--/--/--
Description
Detached multiple-bay single-storey gable-ended Gothic style Catholic church, built 1867-71. The building is basically rectangular in plan with the nave flanked by lean-to side aisles with a small gabled porch projection to both the north and south, and, also to the south, a small vestry projection. The walls are constructed in rock-faced granite with dressed granite to the openings, bracketed eaves and moulded drip stones; there are clasping (reducing) buttresses and the front gable rises to a bellcote. The pitched roof of the nave is slated and has crested ridge tiles and stone parapets. The pitched roofs of the side aisles and porches are also slated, as is the hipped roof of the vestry, which also has a tall granite chimneystack. The entrance lies within a shallow gabled bay and consists of a pointed-arch headed timber double door set in a moulded reveal with short three-quarter marble colonette jams with floral capitals. The windows are mainly pointed arch-headed with stained glass (and stone tracery to some), however there is a clerestory of roundel windows to both the north and south sides of the nave. Cast-iron rainwater goods. The church is surrounded by relatively restricted grounds and faces onto Roundwood’s main street.
Appraisal
Whilst this mid Victorian Gothic style Catholic church may not be the most outstanding example of the genre it is largely original and adds the required gravitas to the village streetscape.







