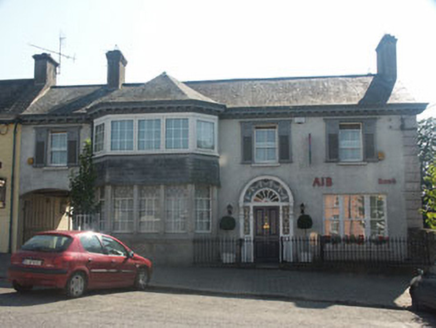Survey Data
Reg No
16308014
Rating
Regional
Categories of Special Interest
Architectural, Artistic
Original Use
House
In Use As
Bank/financial institution
Date
1840 - 1860
Coordinates
287064, 201516
Date Recorded
08/08/2003
Date Updated
--/--/--
Description
End-of-terrace four-bay two-storey former house, built c.1850 and remodelled in c.1920; it is now in use as a bank. The building is finished in roughcast render with moulded quoins. The panelled front door has decorative sidelights which are flanked by paired pilasters with unmatched console brackets; these support a projecting cornice and semi-circular radial fanlight. The fanlight has a decorative semi-circular frieze over. To the south-east side is a wide and canted two-storey bay with a hipped roof and vertical hung slate; there are uPVC window frames to the first floor and fixed timber frames with leaded panes over to the ground floor. The remaining windows are all flat-headed with timber sash frames; first floor windows have decorative fixed shutters. The pitched roof is finished with natural slate and has corniced and dentilled eaves course. Chimneystack are rendered with slightly corbelled cap and clay pots. The building is road fronted.
Appraisal
Although constructed in the mid 19th-century this now has the appearance of a late Edwardian mildly Queen Anne style building. With the exception of some uPVC windows this is in original condition and adds a rich variety to the streetscape of this small town.

