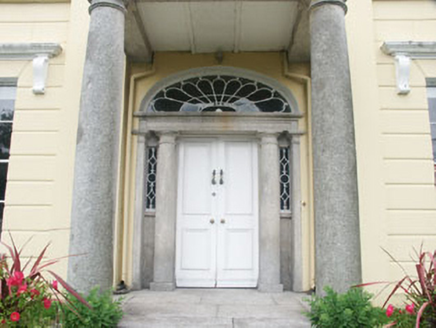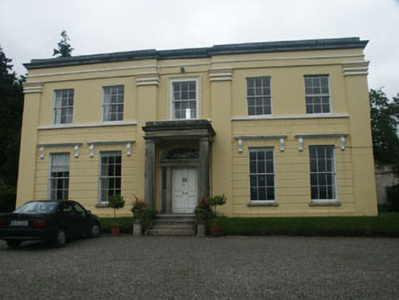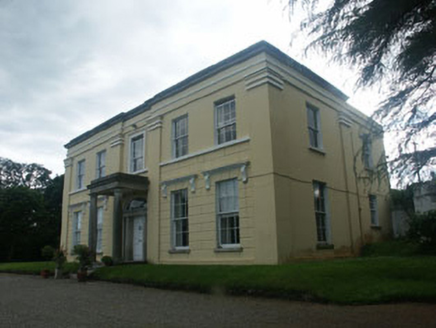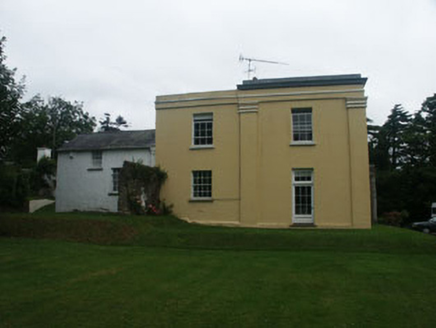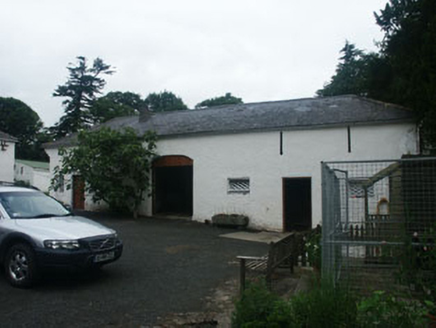Survey Data
Reg No
16307012
Rating
Regional
Categories of Special Interest
Architectural, Artistic
Original Use
House
In Use As
House
Date
1840 - 1845
Coordinates
325793, 205643
Date Recorded
28/07/2004
Date Updated
--/--/--
Description
Detached five-bay two-storey late Georgian gentleman's residence with prostyle portico, built in 1842, but incorporating an earlier house. Rusticated render to ground floor and lined render to the first floor with giant order plain pilasters. The central section is slightly recessed The stone portico is supported on columns with Tuscan order capitals; this encloses panelled double front doors which are framed with pilasters as before and has decorative sidelights and fanlight. Windows are all flat-headed and those to ground floor have bracketed cornices; frames are six over six and sash. The high parapet completely obscures the roof and rainwater goods. To the south side is an informal courtyard comprising former stables. The house is at the head of a long winding driveway. Internally the house is well preserved and in original condition. The ground floor is on two levels. The rear portion is set half a level above the front and is reached by a broad central stair.
Appraisal
Well preserved house of the late Georgian period which incorporates an earlier house thus highlighting the gentrification of the dwelling, an action which was not uncommon at the time.
