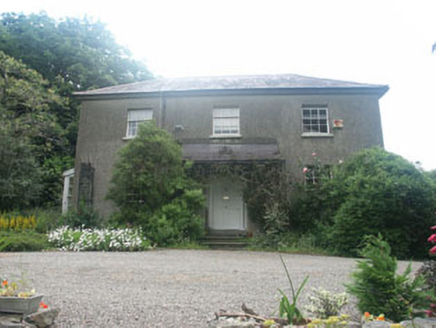Survey Data
Reg No
16307011
Rating
Regional
Categories of Special Interest
Architectural, Artistic
Original Use
House
In Use As
House
Date
1835 - 1845
Coordinates
326554, 206272
Date Recorded
03/07/2003
Date Updated
--/--/--
Description
Detached three-bay two-storey house, built c.1840. The house is finished in un-painted roughcast render with plain surrounds to all openings and an eaves course A lean-to slated porch roof is supported on Regency-style wrought-iron supports which are now obscured with greenery; this frames the panelled door which is framed with pilasters with ionic capitols and supports a projecting cornice above which is a decorative fanlight. Window openings are flat-headed and frames are either three over six or six over six sash. The pitched roof is finished in slate and rainwater goods are cast-iron; there are no chimneystacks.
Appraisal
Delightful well preserved late Regency style house which, while all but invisible from the main road, adds greatly to the quality of the architectural surroundings.

