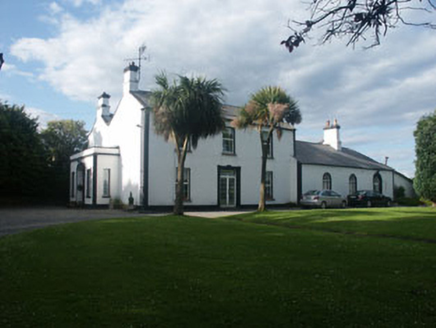Survey Data
Reg No
16307010
Rating
Regional
Categories of Special Interest
Architectural, Artistic
Previous Name
The Rectory
Original Use
Rectory/glebe/vicarage/curate's house
In Use As
House
Date
1780 - 1820
Coordinates
326438, 206534
Date Recorded
03/07/2003
Date Updated
--/--/--
Description
Detached three-bay two-storey glebe house, built c.1800. Now in private residential use. To the east is a long single-storey wing addition of c.1890 while to the centre of the west façade, is a recent flat-roofed single-storey porch addition. The glebe house is double-piled. It is finished in lined render with plain quoins and has moulded decorative dressings to the original front door. The original front door is now in use as a French window. All window openings are flat-headed and have six over six top-hung uPVC frames. Openings to the east addition are semi-circular headed and have intersection tracery patterns to the frames. The M-profile roof is pitched and slated with uPVC rainwater goods. Chimneystacks are rendered and have corbelled caps and clay pots. The glebe house is set well back from the line of the road within a large private garden and is accessed by a recently constructed curved gate screen.
Appraisal
Although somewhat altered, and undoubtedly re-ordered internally, externally this glebe house is substantially intact. The glebe house makes a valuable contribution to its setting.

