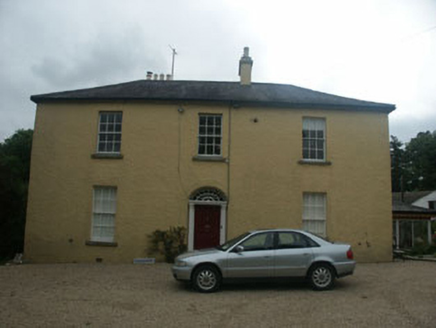Survey Data
Reg No
16307005
Rating
Regional
Categories of Special Interest
Architectural, Artistic
Previous Name
Springmount House
Original Use
House
In Use As
House
Date
1790 - 1810
Coordinates
326922, 205729
Date Recorded
28/07/2004
Date Updated
--/--/--
Description
Detached three-bay two-storey roughcast house, built c.1800. The panelled front door is framed with pilasters which support a fine cornice above which is a spider’s web patterned fanlight. All window openings are flat-headed and all frames are six over six sash; painted stone sills. The roof is hipped and finished in slate and has cast-iron rainwater goods. Rendered chimneystacks, with moulded caps and clay pots. The curved gate screen and wrought-iron gates with square gate pillars open onto a driveway. The gates and stone caps may have been reincorporated into a new wall. The house sits at the head of the driveway and is approached from the side.
Appraisal
Fine well preserved example of a late Georgian gentleman’s residence which still retains its picturesque setting. Such well preserved examples are becoming increasingly rare.

