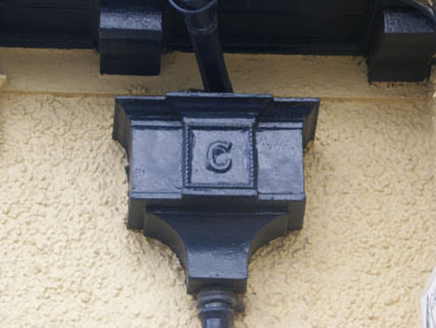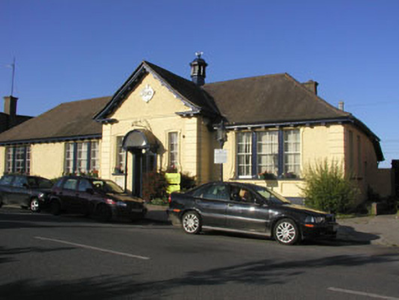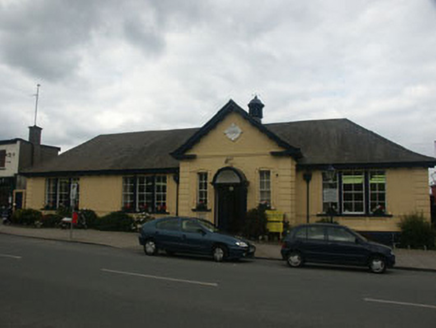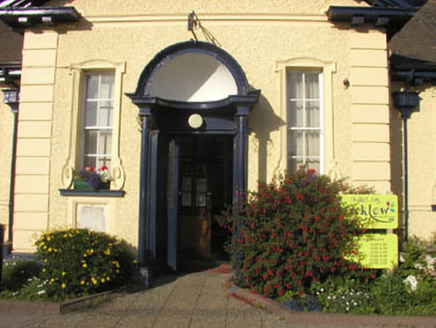Survey Data
Reg No
16304095
Rating
Regional
Categories of Special Interest
Architectural, Social
Previous Name
Greystones Carnegie Free Library
Original Use
Library/archive
In Use As
Library/archive
Date
1905 - 1915
Coordinates
329818, 212063
Date Recorded
26/07/2004
Date Updated
--/--/--
Description
Detached six-bay single-storey library, designed 1907; built 1910-2; opened 1912, with vaguely Queen Anne styling. The building is roughly rectangular in plan with a projecting gabled bay to the asymmetric front. The façade is largely finished in painted roughcast with moulded quoins, stringcourses and ‘eared’ surrounds to the windows. The slated hipped roof has a slight overhang with a bracketed eaves and a small ogee-domed fleche. The gable of the projection has bracketed bargeboards arranged in the form of a tympanum with a roundel date panel within. The entrance, within the projection, consists of a timber door with glazing, sidelight and panelled timber jambs, all set beneath a projecting semi-circular hood supported on slender iron posts. The timbers are flat-headed with three very large windows having timber tripartite sash frames, and single sash frames to the very narrow windows flanking the entrance. All the windows are four over four. Cast-iron rainwater goods with decorative hoppers. The building fronts onto a roadside.
Appraisal
This distinctive Edwardian library building is still largely intact and remains a valuable asset to the Greystones streetscape.







