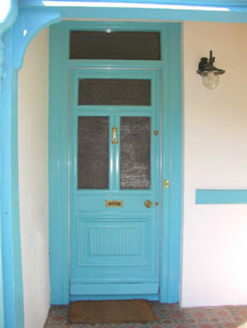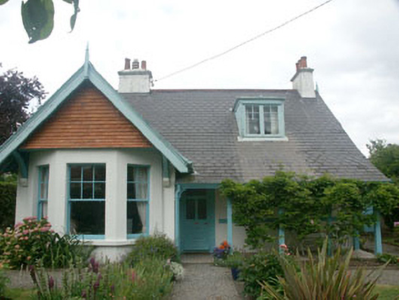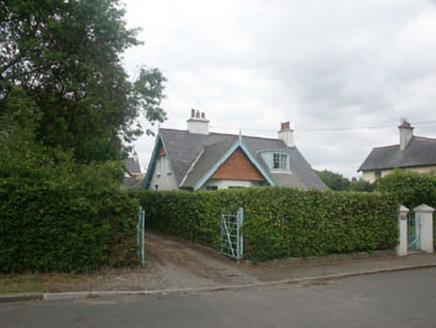Survey Data
Reg No
16304080
Rating
Regional
Categories of Special Interest
Architectural, Artistic
Original Use
House
In Use As
House
Date
1895 - 1915
Coordinates
329455, 211427
Date Recorded
03/07/2003
Date Updated
--/--/--
Description
Detached five-bay single-storey house with attic, built c.1905. The front, south-facing, elevation consists of a gable with canted bay, and a veranda. The façade is finished in painted render with tile cladding to the apex of the front gable. The gable-ended pitched roof is slated and has an overhang with plain bargeboards and finial, a flat-roofed dormer and rendered chimneystacks. The veranda is supported on plain timber posts. The entrance is set under the veranda and consists of the original timber door with glazing to the upper half and linenfold panelling below. The windows are flat-headed and have timber sash frames, six over one and four over one. Cast-iron rainwater goods. The house is set at the side of a suburban street, but is separated from it by a garden enclosed by a hedge.
Appraisal
A fine example of a smaller Edwardian house in a simple and mildly rustic Domestic Revival style. Not as grand or architecturally impressive as many of its near neighbours, but a good, seemingly intact, example of its type and of value as such.





