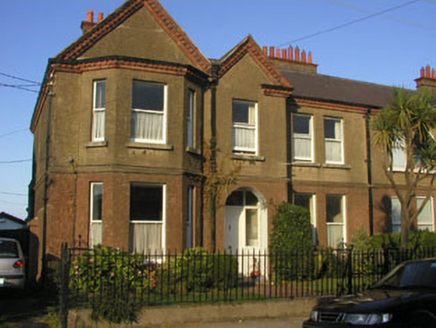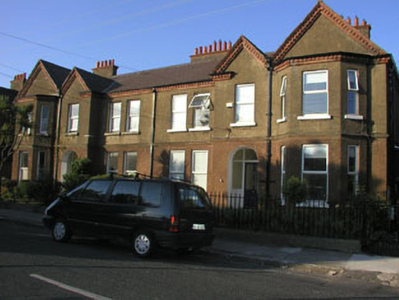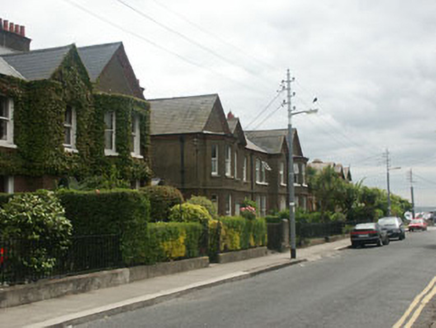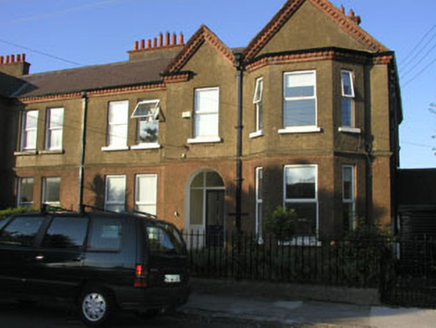Survey Data
Reg No
16304029
Rating
Regional
Categories of Special Interest
Architectural, Artistic
Original Use
House
In Use As
House
Date
1895 - 1905
Coordinates
329743, 212267
Date Recorded
03/07/2003
Date Updated
--/--/--
Description
Semi-detached multiple-bay two-storey pair of roughcast render houses, built 1900. The panelled door with plain sidelights and fanlight is recessed behind a semi-circular headed opening within a two-storey projecting gabled bay which merges with a further two-storey gabled projecting bay which has two-storey flat-roofed canted bays. Windows are one over one and flat-headed; the house to the south side are in uPVC while that to the north are timber sash. Slated pitched roof and cast-iron rainwater goods. Moulded string course between ground and first floors and decorative dentilled brick eaves and verge courses. Rendered chimneystacks are set laterally to the rear of the main roof and have tall clay pots. Granite sills. The houses are slightly set back behind plain wrought-iron railings and gate which rise off a rendered plinth.
Appraisal
Increasingly rare examples of distinctive and well preserved Victorian semi-detached houses which are evidence of the rapid expansion of the town in later Victorian times.







