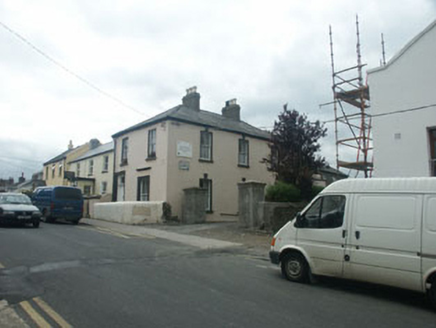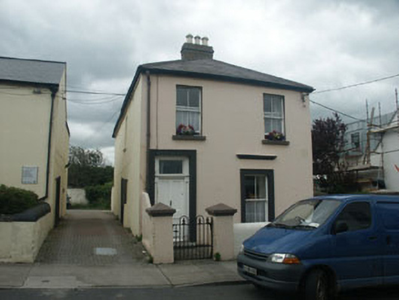Survey Data
Reg No
16304018
Rating
Regional
Categories of Special Interest
Architectural, Artistic
Previous Name
Brighton Lodge
Original Use
House
Date
1870 - 1890
Coordinates
329492, 212684
Date Recorded
03/07/2003
Date Updated
--/--/--
Description
Detached two-bay (three-bay deep) two-storey house, built c.1880. The four panelled door is framed with panelled pilasters and has a plain fanlight all enclosed in a moulded surround. To the North is a two over two timber sash window with moulded surround, now missing blocking course and projecting cornice. Other windows are two over two and have no surrounds. The roof is hipped and slated and there are two rendered chimneystacks with corbelled caps and mainly matching clay pots. It is set back slightly behind a low rendered wall with square gate pillars with pyramidal caps and with a cast and wrought-iron gate. Unusually narrow but deep plan which may suggest that the building was re-orientated at some time.
Appraisal
Unusually narrow but well preserved late Victorian house which may have been re-orientated at some time which adds variety to the street.



