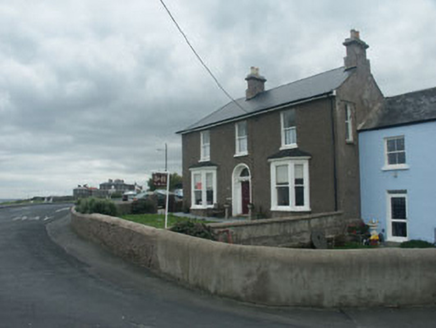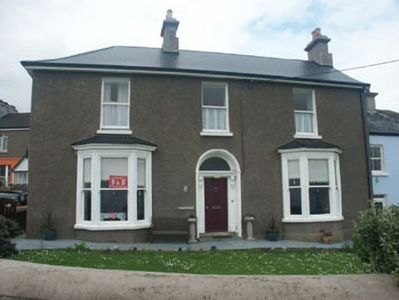Survey Data
Reg No
16304011
Rating
Regional
Categories of Special Interest
Architectural, Artistic
Previous Name
Rockport House
Original Use
House
In Use As
House
Date
1890 - 1910
Coordinates
329586, 212768
Date Recorded
03/07/2003
Date Updated
--/--/--
Description
Detached three-bay two-storey roughcast rendered house, built c.1885. The four panelled door is flanked with panelled pilasters with decorative console brackets which support a cornice with a plain semi-circular headed fanlight over and all enclosed with a moulded surround. To either side of the door is a single-storey canted bay. Windows are timber one over one sash. Artificial slate to the pitched roof which is gabled to the north and hipped to the south. Rendered chimneystacks have corbelled caps and rest on a broad plinth; uPVC rainwater goods. The house faces out to sea and is slightly set back from a low plain rendered wall. This house was added at right angles to its neighbour taking advantage of the sea view. Whilst similar, the houses do not exactly match each other.
Appraisal
Dramatically sited late Victorian house which is substantially original and well preserved.



