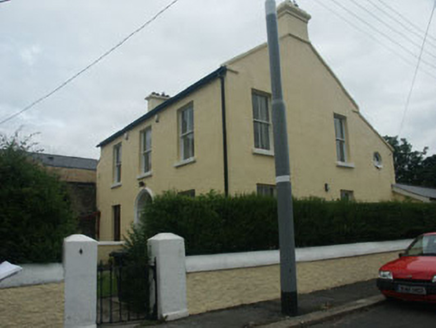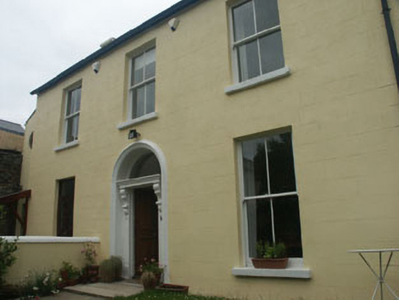Survey Data
Reg No
16304010
Rating
Regional
Categories of Special Interest
Architectural, Artistic
Original Use
House
In Use As
House
Date
1870 - 1890
Coordinates
329559, 212696
Date Recorded
19/08/2004
Date Updated
--/--/--
Description
Detached three-bay two-storey rendered house recently extended and subdivided into two dwellings, built c.1880. The four panelled door is flanked with panelled pilasters with decorative console brackets which support a cornice with a plain semi-circular headed fanlight over and all enclosed with a moulded surround. Two over two timber sash. To the north-east side is a slightly recessed lean-to bay with a bracketed porch and oculus window to first floor. The northerly part of the original house is now annexed by the recent addition to create a new separate dwelling. Natural slate to the pitched roof and with uPVC rainwater goods. Rendered chimneystack with clay pots. One of a group of four speculative houses, this house sits at right angles to the road.
Appraisal
One of a group of four speculative houses built in response to the growing popularity of Greystones in late Victorian times. Somewhat unusual re-use of a Victorian house in that only closer inspection reveals that it is now two dwellings.



