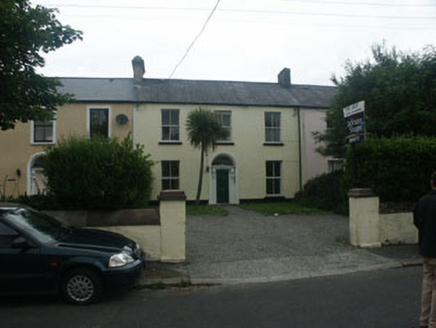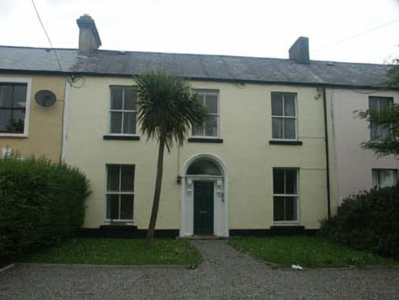Survey Data
Reg No
16304008
Rating
Regional
Categories of Special Interest
Architectural, Artistic
Original Use
House
In Use As
House
Date
1870 - 1890
Coordinates
329527, 212694
Date Recorded
03/07/2003
Date Updated
--/--/--
Description
Terraced three-bay two-storey rendered house, built c.1880. The four panelled door is flanked with panelled pilasters with decorative console brackets which support a cornice with a plain semi-circular headed fanlight over and all enclosed with a moulded surround. Two over two timber sash windows. Natural slate to the pitched roof and with uPVC rainwater goods. Rendered chimneystack one with corbelled caps to each side of the ridge, with clay pots. Set back behind a low rendered stone wall with square gate pillars. One of a group of four speculative houses.
Appraisal
One of a group of four speculative houses built in response to the growing popularity of Greystones in late Victorian times. A well preserved and mainly original example of the genre.



