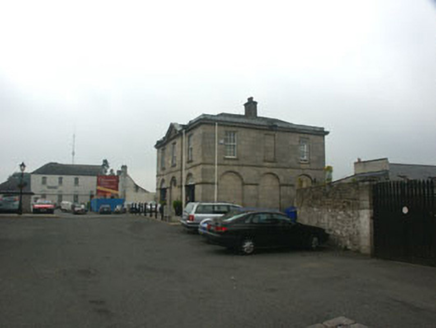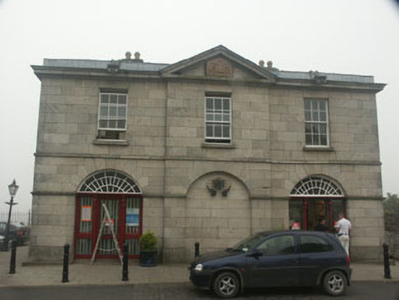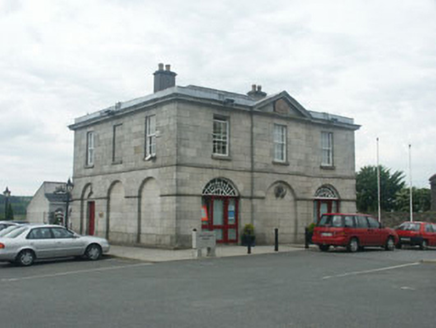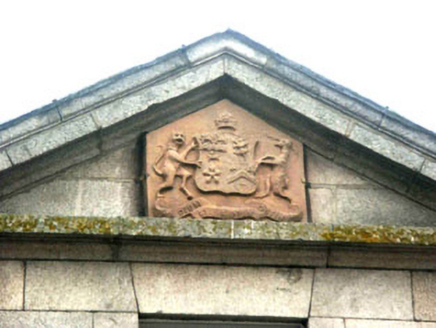Survey Data
Reg No
16303003
Rating
Regional
Categories of Special Interest
Architectural, Scientific, Social
Original Use
Market house
In Use As
Bank/financial institution
Date
1810 - 1830
Coordinates
298171, 214391
Date Recorded
06/08/2003
Date Updated
--/--/--
Description
Detached three-bay two-storey market house, built c.1820. The building is constructed in ashlar granite. To the centre of the south-east front is a slightly advancing pedimented bay with the Downshire coat of arms. The ground floor comprises of a series of semi-circular arched openings; some are blind and others have door openings. The replacement doors are set within semi-circular arched openings. Window openings are flat-headed with six over six timber sash frames. The parapet rests on a projecting cornice and all but obscures the hipped roof; the roof is finished with natural slate. Chimneystacks are rendered with corbelled caps and clay pots. The building is road fronted.
Appraisal
This well preserved market house has been successfully converted to a commercial use with minimal loss of quality. It is marred only by the addition of modern door and sidelights.







