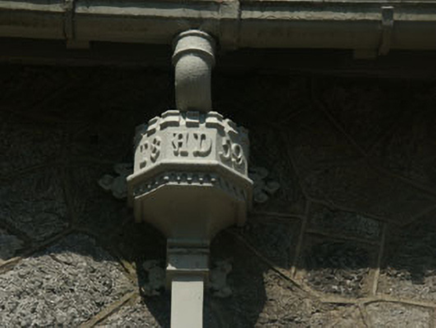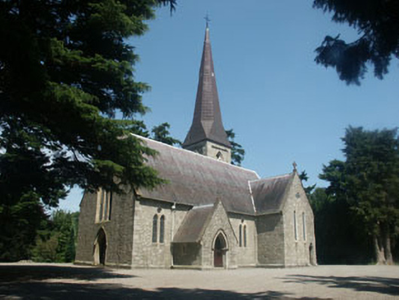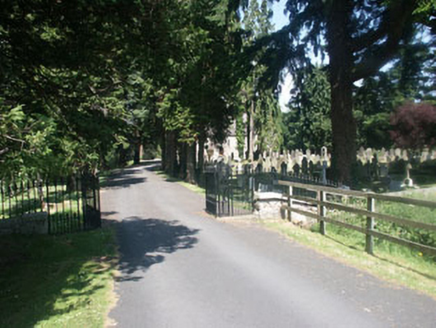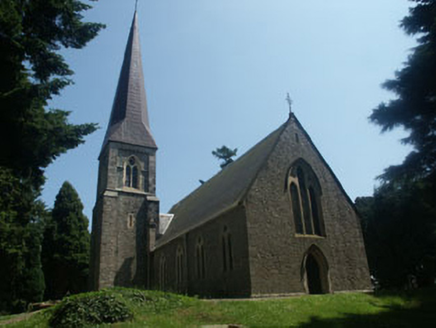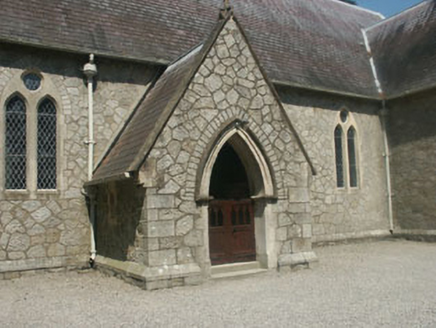Survey Data
Reg No
16302052
Rating
Regional
Categories of Special Interest
Architectural, Artistic, Social
Original Use
Church/chapel
In Use As
Church/chapel
Date
1850 - 1860
Coordinates
322456, 217012
Date Recorded
--/--/--
Date Updated
--/--/--
Description
Detached gable-fronted vaguely ‘Early English’ style church of 1859 by John Norton, with three-stage corner tower with broach spire to north-east, five-bay nave, transept and porch to south and curved chancel to east. The façade is in random granite rubble with dressed sandstone to openings, dressed granite quoins and low bevelled base course. The pitched roof is slated with alternate bands of Bangor blue and Westmoreland slate to the nave, whilst the spire is clad in copper. The pointed arch windows have stone tracery generally forming paired lancets with roundels and are mainly filled with leaded lattice panes. Pointed arch doorways with timber double doors set in reducing reveals with drip stones over. Decorative outer half door to porch. Clasping buttresses, slit windows and larger louvered pointed arch belfry level windows to tower. Granite parapets with stone and cast-iron cross finials. Cast-iron rainwater goods with decorative hoppers. Graveyard to south side. Rubble granite boundary wall with cast-iron railings.
Appraisal
Unassuming well-mannered and well-preserved somewhat Early English style Church of Ireland church of 1859 with unusual ‘random’ stonework and delightful setting. The form and detailing of the church prefigure some of the elements later popularised by the Arts & Crafts movement.
