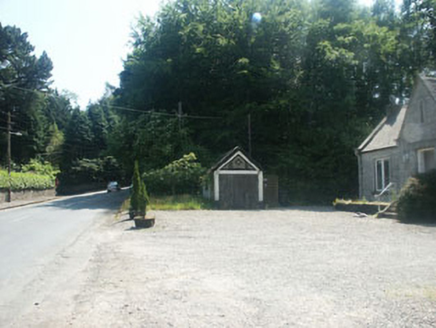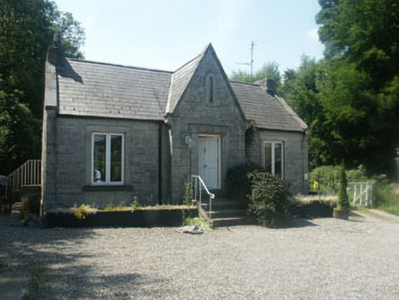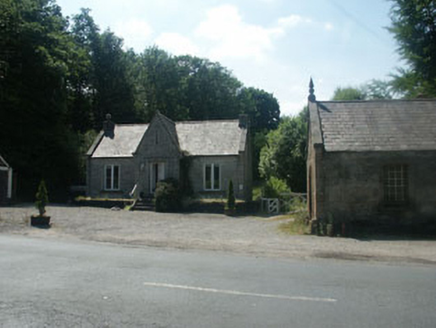Survey Data
Reg No
16302051
Rating
Regional
Categories of Special Interest
Architectural
Original Use
House
In Use As
House
Date
1850 - 1860
Coordinates
322363, 217146
Date Recorded
--/--/--
Date Updated
--/--/--
Description
Detached three-bay single-storey house, built in 1855 for the local blacksmith. The façade is in squared dressed granite and the pitched roof slated. To front is a central full-height gabled bay with steeply pitched gable panelled timber entrance door and loop recess above. The bay is flanked by flat-headed windows with casement frames and moulded surrounds and granite sills. Plain pilasters to edge of elevation rising to kneelers. Granite parapets and chimneystacks. Stone steps to entrance. Aluminium rainwater goods.
Appraisal
Granite-built blacksmith’s house of 1855 which picks up some of the Tudoresque elements favoured in much of Enniskerry’s buildings; forms a memorable grouping with the neighbouring matching forge.





