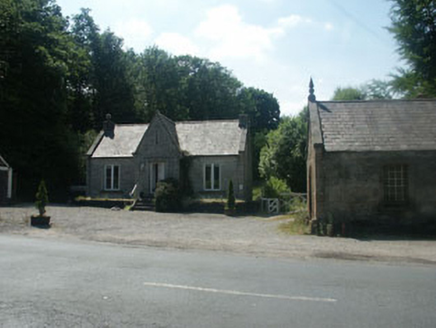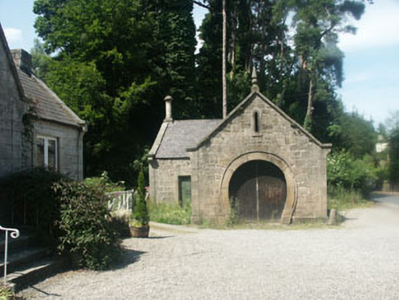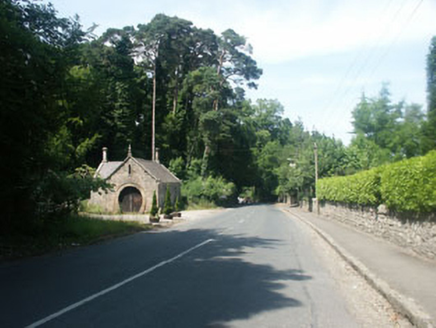Survey Data
Reg No
16302050
Rating
Regional
Categories of Special Interest
Architectural, Artistic, Social
Original Use
Forge/smithy
In Use As
Forge/smithy
Date
1850 - 1860
Coordinates
322360, 217163
Date Recorded
--/--/--
Date Updated
--/--/--
Description
Detached single-bay single-storey L-plan forge, built 1855. The façade is in squared roughly dressed granite with edge pilasters, kneelers, parapets and finials also in granite. To the front gable is a horseshoe shaped doorway with dressed voussoirs and moulding with an ‘arrow loop’ opening above. The gable is topped with a ball and cone finial, with octagonal granite chimneystacks to remaining gables. Flat-headed windows with multiple-pane frames to roadside elevation with doorway with plain timber door to south face of the rear projection which is on the west side.
Appraisal
Granite-built blacksmith’s forge of 1855 which picks up some of the Tudoresque elements favoured in much of Enniskerry’s buildings as well as including the typical forge ‘horseshoe’ doorway; forms a memorable grouping with the neighbouring matching blacksmith’s house.





