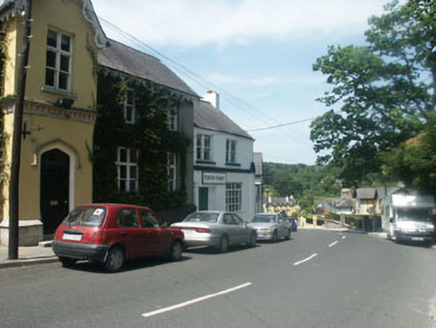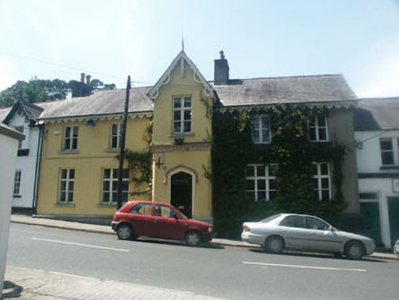Survey Data
Reg No
16302046
Rating
Regional
Categories of Special Interest
Architectural
Original Use
House
In Use As
House
Date
1835 - 1845
Coordinates
322400, 217237
Date Recorded
--/--/--
Date Updated
--/--/--
Description
Terraced five-bay two storey picturesque house, built c.1840, with prominent central projecting gabled bay and decorative bargeboards and fascia boards. The façade is rendered and painted and has a prominent bevelled stone base course. The pitched roof is slated. The windows are flat-headed and have both timber mullioned and transomed and bipartite sash frames, with granite sills to all. The entrance is located within the full-height central gabled bay and consists a Tudor arch opening with splayed reveal and moulded drip stone and a timber door with arched panels and fanlight. The ground floor level of the projection has bevelled corners and is topped with a dentilled string course in granite. Rendered chimneystack; uPVC rainwater goods.
Appraisal
Large, impressive terraced house in the characteristic (slightly Tudor, slightly Alpine) picturesque Enniskerry style. Well-preserved, memorable and an undeniable asset to this or any other village.



