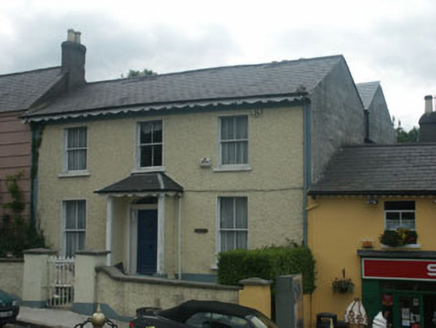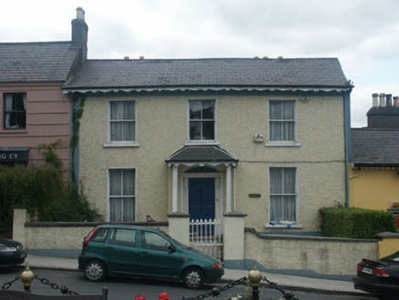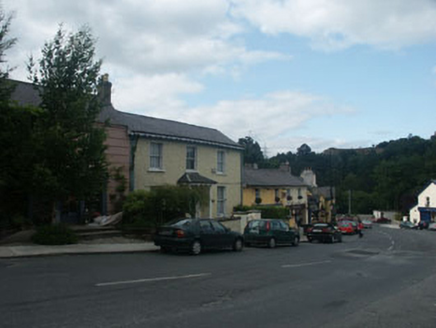Survey Data
Reg No
16302025
Rating
Regional
Categories of Special Interest
Architectural
Original Use
House
In Use As
House
Date
1835 - 1845
Coordinates
322316, 217357
Date Recorded
--/--/--
Date Updated
--/--/--
Description
Terraced three-bay two-storey double-pile house, built c.1840 with roughcast façade, Regency style hipped-roofed porch and decorative fascia boards. The façade is painted with the exposed gable ends finished in unpainted render. The pitched roof is slated and the flat-headed windows have timber sash frames. The entrance consists of a panelled timber door with panelled jambs with scroll brackets and a segmental fanlight with decorative tracery, all of which is enclosed within a largely open porch with roughcast sides and a slated hipped roof with decorative fascia boards. uPVC rainwater goods. Original cast iron gate.
Appraisal
Charming early to mid 19th century terraced house with elements of Regency detailing; the fact that this has remained a domestic property adds variety to this side of the village square.





