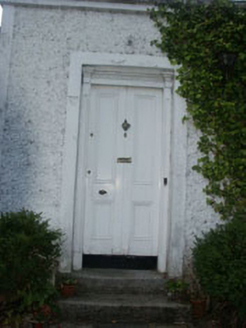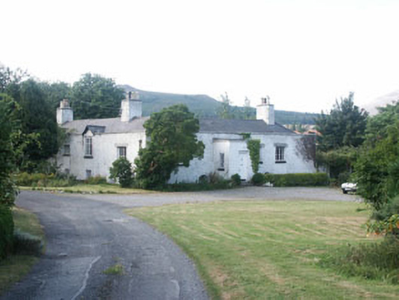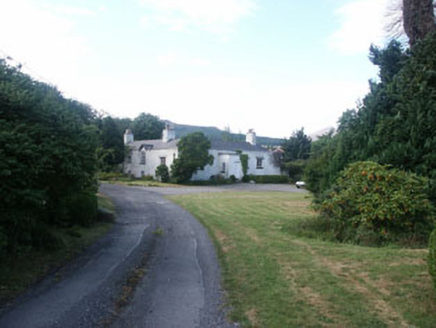Survey Data
Reg No
16301320
Rating
Regional
Categories of Special Interest
Architectural, Artistic
Original Use
House
In Use As
House
Date
1820 - 1840
Coordinates
326120, 217419
Date Recorded
19/08/2003
Date Updated
--/--/--
Description
Detached four-bay single-storey over basement house, built c. 1830. The house is constructed in roughcast render. The house and adjoining outbuildings form a three- sided courtyard. The panelled front door is flanked with fine timber pilasters and is set within a small projecting flat-roofed porch. Window openings to the ground floor are flat-headed with timber casement frames. To the basement level some windows are semi-circular arch-headed openings. The hipped-roof is finished with natural slate and cast-iron rainwater goods. The house is set within a large mature garden and is sited close to the ruinous castle from which it takes its name. The garden is entered through a wrought-iron gate with square stone pillars with wrought-iron railings.
Appraisal
This house pre-dates the town's railway related expansion and remarkably, considering its proximity to the town centre, its setting remains intact, thus preserving the feel of a small country house. It is in original condition and adds variety to Bray's stock of heritage buildings.





