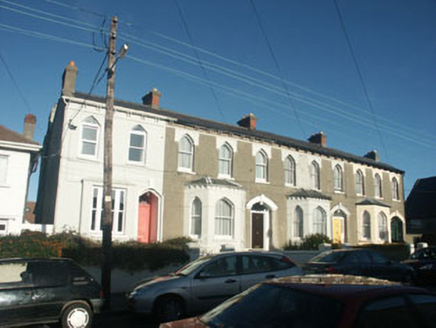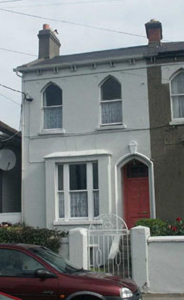Survey Data
Reg No
16301310
Rating
Regional
Categories of Special Interest
Architectural, Artistic
Original Use
House
In Use As
House
Date
1865 - 1885
Coordinates
326236, 218433
Date Recorded
11/06/2003
Date Updated
--/--/--
Description
End-of-terrace two-bay two-storey over basement double-pile house, built c.1875 as part of a row of four similar properties with simplified Gothic styling. To front there is a shallow single-storey over basement projecting bay. The façade is finished in painted render with a bracketed eaves course and small shallow roundel recesses at either side of the first floor windows, whilst the slated pitched roof has a rendered parapet and chimneystack. The entrance consists of a pointed arch opening with moulded surround with keystone, within which is a recessed panelled timber door with pointed arch fanlight. The entrance is approached by a short flight of stone steps. The windows are a mixture of pointed arch and flat-headed, and have one over one timber sash frames. Cast-iron rainwater goods. The property faces onto a street but is separated from it by a small garden enclosed by a rendered wall.
Appraisal
This relatively modest yet distinctive Victorian house is part of a well preserved terrace whose Gothic styling adds interest to the streetscape.



