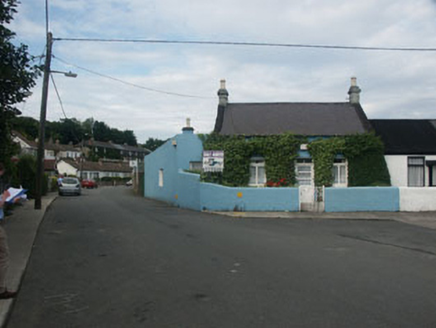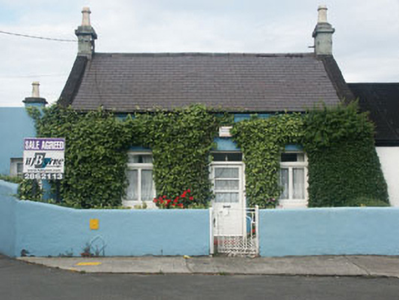Survey Data
Reg No
16301295
Rating
Regional
Categories of Special Interest
Architectural
Original Use
House
In Use As
House
Date
1840 - 1860
Coordinates
325778, 218861
Date Recorded
01/07/2003
Date Updated
--/--/--
Description
Semi-detached three-bay single-storey house, built c.1850, with single storey extension to the north side of c.1920. The façade is finished in painted render, however much of the front elevation is clad in ivy growth. The gable-ended pitched roof is slated and has rendered chimneystacks and felt-covered parapets. The entrance consists of a replacement timber and glazed door with plain rectangular fanlight, whilst the flat-headed windows have replacement mullioned and transomed timber frames, with a timber casement frame to the small window on the north elevation of the extension. uPVC rainwater goods. The main section of the property faces onto a road, but is separated from it by a small garden enclosed by a low rendered wall. The extension faces directly onto the roadside.
Appraisal
Despite the replacement door and window frames, this mid 19th-century - almost vernacular – single-storey dwelling is something of a rarity within Bray and adds interest to what is essentially a 20th-century built section of the town.



