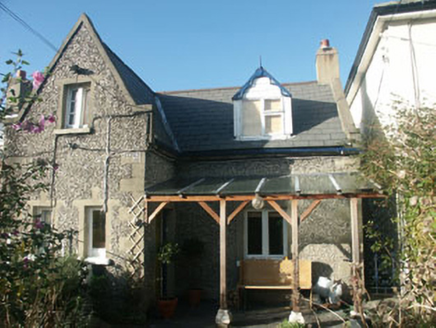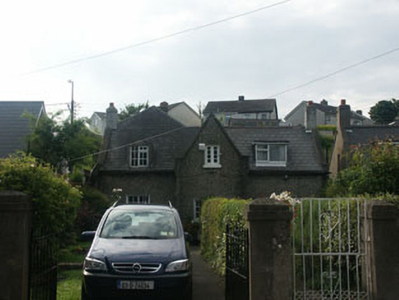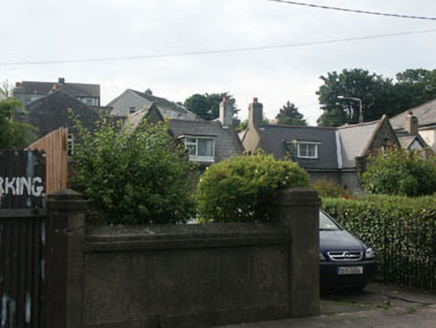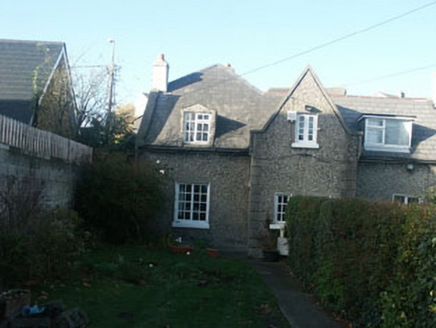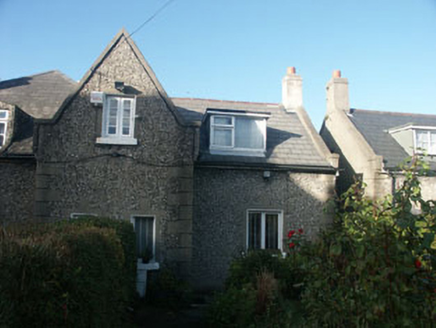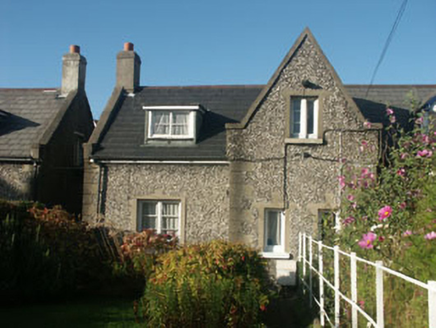Survey Data
Reg No
16301294
Rating
Regional
Categories of Special Interest
Architectural
Original Use
House
In Use As
House
Date
1850 - 1870
Coordinates
325611, 218662
Date Recorded
01/07/2003
Date Updated
--/--/--
Description
Two pairs of largely uniform semi-detached two-bay one and a half-storey houses, built c.1860. Both groups are handed, each pair sharing a central projecting gabled bay. The façade of each house is finished in pebbledash, (probably applied c.1920), with plain render quoins and window surrounds, whilst the pitched roofs are covered in artificial slate and have rendered chimneystacks and parapets. One of the properties has a large rear extension whose roofline rises above that of the original roof. Each house has a small dormer to the front, some gabled, others replacement versions with flat roofs. The entrances are set to the sides of the shared projecting bays and have a mixture of timber and timber and glazed doors. The windows are flat-headed and have a mixture of original timber and replacement timber and uPVC frames with a mixture of casement and top-hung openings. The property to the east end has a veranda extension of c.1995. The rainwater goods are a variety of uPVC and cast-iron. The properties front onto a street but are separated from it relatively long gardens enclosed by rendered walls.
Appraisal
Attractive, small-scale mid 19th-century grouping with distinctive gabled bays, altered somewhat in more recent years but still an asset to the streetscape.
