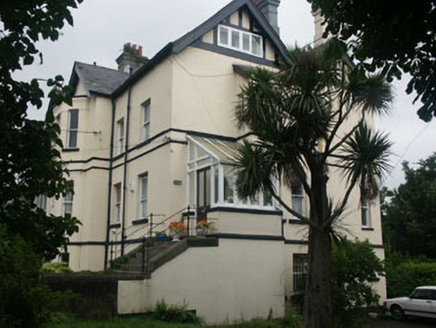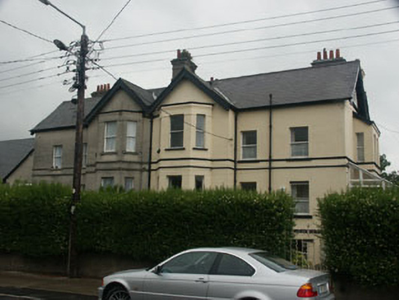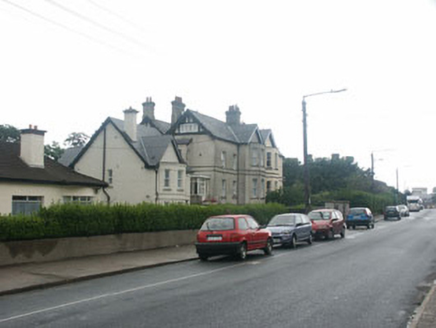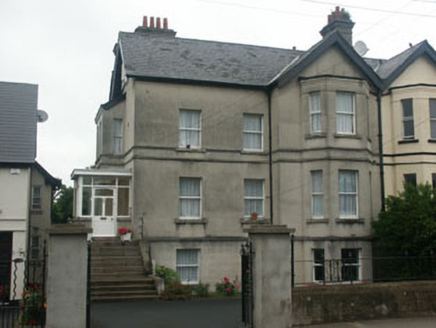Survey Data
Reg No
16301284
Rating
Regional
Categories of Special Interest
Architectural, Artistic
Original Use
House
In Use As
Apartment/flat (converted)
Date
1890 - 1910
Coordinates
326096, 218636
Date Recorded
01/07/2003
Date Updated
--/--/--
Description
Largely matching but not identical pair of semi-detached three-bay two-storey over basement double-pile former houses, built c.1900 and now divided into apartments. The property to the west is larger than that to the east. The facades of both are rendered with that to the east painted. Both have string courses just above the basement level and to the first floor, and some of the gables have mock timber framing. The pitched roofs are slated and have rendered chimneystacks and plain bargeboards. To the south elevation of each is a full-height canted bay set within a full-height gabled bay, and, to the respective side elevations there is a two-storey over basement lean-to projection. The entrance of the house to the west is to its (west-facing) side elevation, and consists of a timber and glazed door with large sidelights and fanlight, set within a largely glazed flat-roofed porch which is accessed by a relatively long flight of stone steps. The house to the east has a conservatory-like lean-to porch. The windows are flat-headed and have one over one timber sash frames, with casement frames to the attic windows. Cast-iron rainwater goods. The buildings face onto a street but are separated from it by a relatively large garden (to the building to the east) and what is now a car parking space, to that to the west.
Appraisal
Pair of substantial Edwardian semi-detached dwellings, still largely intact despite having been divided into apartments. Both properties possess a quiet dignity which enhances the streetscape.







