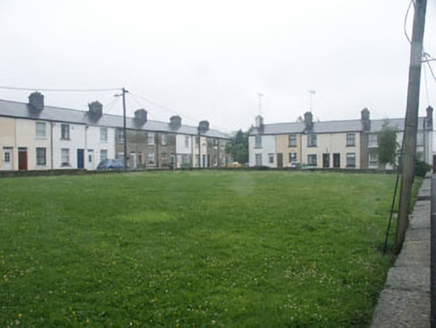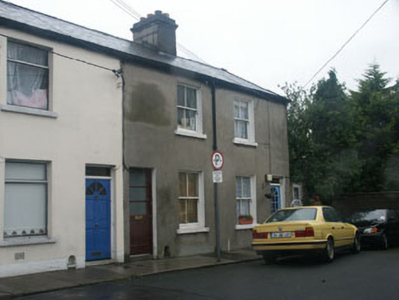Survey Data
Reg No
16301282
Rating
Regional
Categories of Special Interest
Architectural, Social
Original Use
House
In Use As
House
Date
1900 - 1920
Coordinates
326178, 218550
Date Recorded
01/07/2003
Date Updated
--/--/--
Description
End of terrace grouping consisting of a pair of two-bay two-storey local authority houses of c.1910. The façade of both properties is finished in unpainted render whilst the pitched roofs of both are slated and share a rendered chimneystack. Both dwellings have entrances with replacement partly glazed doors and both have flat-headed windows with two over two timber sash frames and painted sills. Cast-iron rainwater goods. Both houses are part of a large development which is arranged around a large grass-covered square.
Appraisal
The value of these properties lies not only in their relatively good state of preservation but also in the fact that they form part of a simple Edwardian development, which, based around a spacious green, demonstrates the influence of model or garden village ethic on the planners of the day.



