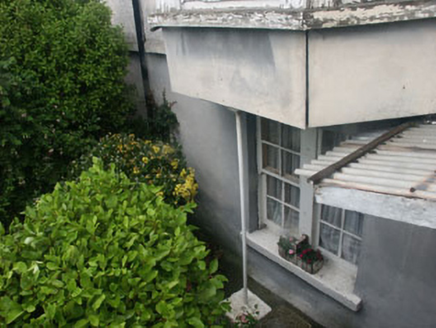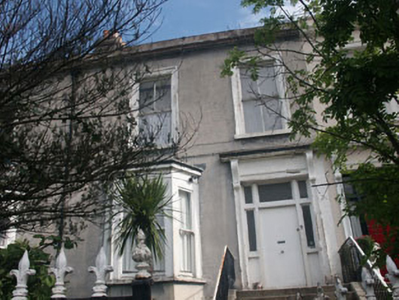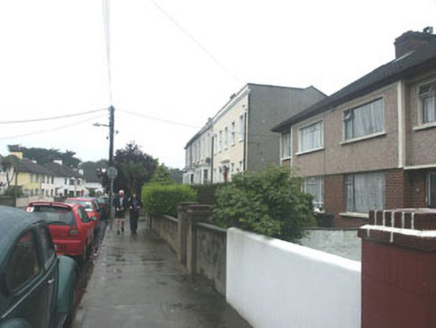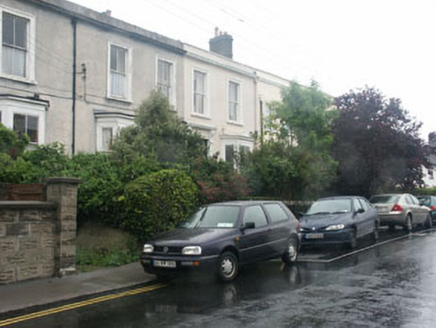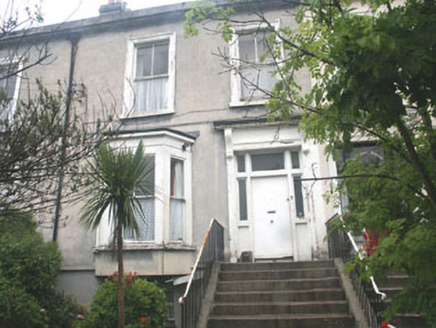Survey Data
Reg No
16301278
Rating
Regional
Categories of Special Interest
Architectural, Artistic
Original Use
House
In Use As
House
Date
1850 - 1860
Coordinates
326154, 218445
Date Recorded
01/07/2003
Date Updated
--/--/--
Description
Terraced two-bay two-storey over basement house, built in 1855. The façade is finished in unpainted render whilst the roof is hidden behind a parapet and has a shared rendered chimneystack. The entrance consists of a replacement sheeted door with sidelights and fanlight, all encased by panelled pilaster ‘jambs’ with decorative brackets, and a shallow hood over. The entrance is reached via a flight of stone steps with simple iron railings. To the west of the entrance there is a flat-roofed canted oriel window supported on a slender cast-iron column. The window openings themselves are flat-headed and have one over one, two over two and four over four timber sash frames; the basement window has a bipartite frame, whilst those to the first floor have moulded surrounds. Cast-iron rainwater goods. The property faces onto a street but is separated from it by a small garden enclosed with cast-iron railings and a gate. The property has a street frontage.
Appraisal
This generally well-preserved house belongs to what would appear to be Bray’s second oldest surviving terrace, and is noteworthy for this alone.
