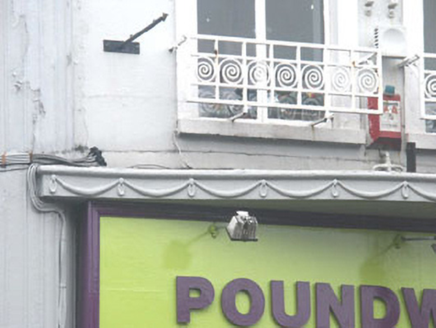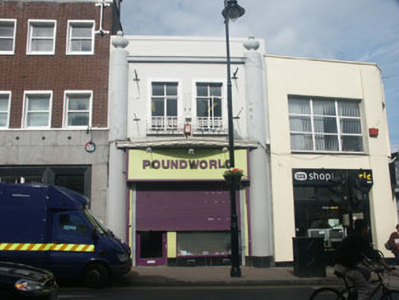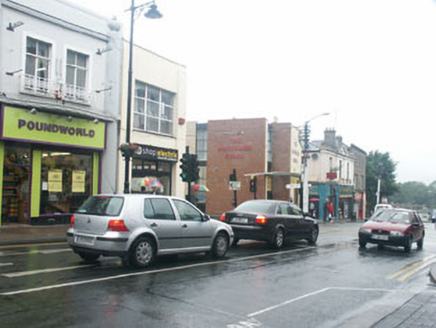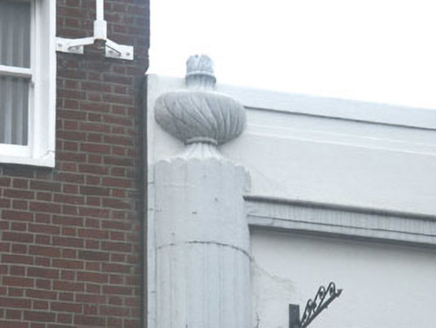Survey Data
Reg No
16301270
Rating
Regional
Categories of Special Interest
Architectural, Artistic
Original Use
Shop/retail outlet
Date
1860 - 1880
Coordinates
326364, 218728
Date Recorded
01/07/2003
Date Updated
--/--/--
Description
Terraced two-bay two-storey commercial building, built c.1870, but remodelled c.1930s. The façade is finished in painted render, with a full-height fluted pilaster topped with an urn-like "finial" to each edge of the front elevation, and the ground floor level of the same elevation largely taken up with a c.1990 timber shopfront. The roof is hidden behind a parapet. The shopfront has a glazed entrance door, plate glass window and large signboard, and over this is a projecting "hood" with swag moulding to its edge. The first floor windows are flat-headed and have metal frames and decorative metal "balcony" railings. The building has a street frontage.
Appraisal
This commercial building has noteworthy mid twentieth-century stylised Classical detailing and, as such, is one of the more memorable properties in Main Street. NOTE: The commercial building is one of four buildings labelled as "Pembroke Buildings" on the Ordnance Survey County Wicklow Bray Sheet IV.13.14 (1870).







