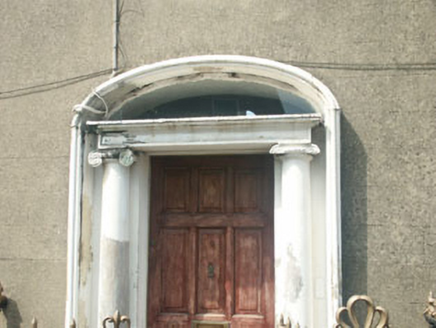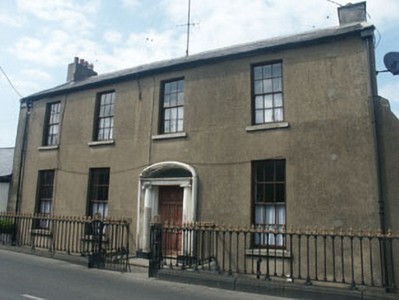Survey Data
Reg No
16301258
Rating
Regional
Categories of Special Interest
Architectural, Artistic
Original Use
House
In Use As
House
Date
1780 - 1785
Coordinates
326711, 219001
Date Recorded
24/06/2003
Date Updated
--/--/--
Description
Attached four-bay two-storey over basement house, built 1784, on a rectangular plan possibly originally three-bay two-storey on a symmetrical plan. Pitched slate roof with pressed iron ridge, coping to gables with rendered chimney stacks to apexes having concrete capping supporting terracotta or yellow terracotta tapered pots, and cast-iron rainwater goods on rendered eaves. Rendered, ruled and lined walls. Segmental-headed door opening with cut-granite step supporting cast-iron bootscrapers, doorcase with three quarter engaged Ionic columns on padstones supporting cornice on flush beaded frieze, and moulded rendered surround framing timber panelled door having overlight. Square-headed window openings with cut-granite sills, and concealed dressings framing replacement timber casement windows. Street fronted with crocketed cast-iron railings to perimeter.
Appraisal
A house representing an integral component of the domestic built heritage of Bray with the architectural value of the composition suggested by such attributes as the compact rectilinear plan form; the Classically-detailed doorcase; and the slight diminishing in scale of the openings on each floor producing a feint graduated visual impression. The house is Georgian in character, fronts a gently winding narrow street, and survives from the first age of Bray, a semi-rural village, before the arrival (1854) of the Dublin and Wicklow Railway (DWR) saw it transformed into a fashionable seaside resort with broad avenues flanked by Victorian terraces and villas.



