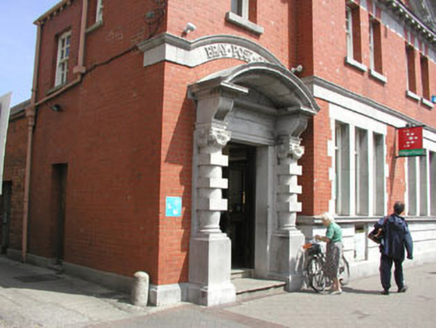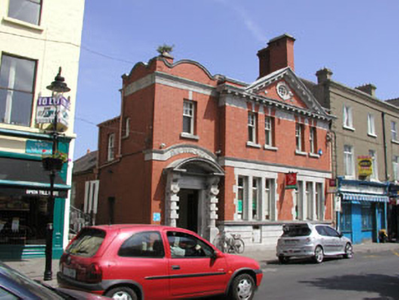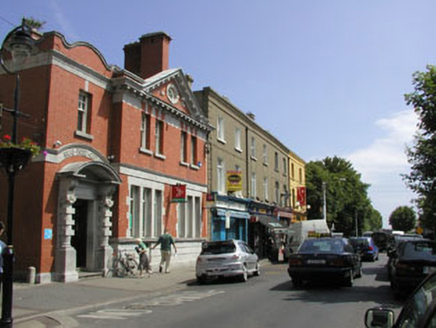Survey Data
Reg No
16301222
Rating
Regional
Categories of Special Interest
Architectural, Artistic, Social
Original Use
Post office
In Use As
Post office
Date
1900 - 1905
Coordinates
326526, 218792
Date Recorded
23/07/2004
Date Updated
--/--/--
Description
End-of-terrace three-bay two-storey with attic post office in Free Queen Anne Style, built in 1904. Design by George William Crowe. The façade is in brick with a tall rusticated granite base course, and granite bands, door case, window surrounds, sills, and dentilled eaves course. The parapet is somewhat eclectic, curved to the west side with a large pediment-like gable to the east, the latter topping a broad projecting bay. The slated pitched roof is part hipped part gable-ended and has brick chimneystacks. The entrance consists of a panelled timber door which has a Baroque surround consisting of three-quarter Ionic column ‘jambs’ set on tall plinths and interspersed with Gibbsian blocks, with swags to the capitals. The columns support reeded brackets which in turn support a curved pediment. Directly above the doorway is an arched granite band with moulded lettering spelling out ‘Bray Post Office’. The windows are mainly flat-headed, those to the ground floor having granite mullions and transoms and timber frames with bottom-hung openings, and those to the first floor with six over one and six over six timber sash frames. To the pediment-like gable there is a small circular window with key block surround and twelve-pane frame. Cast-iron rainwater goods. c.1990s projecting sign to the ground floor. The building has a street frontage.
Appraisal
This well-preserved post office is arguably the most distinguished Edwardian composition in the whole of Bray and one of the town’s most memorable buildings.





