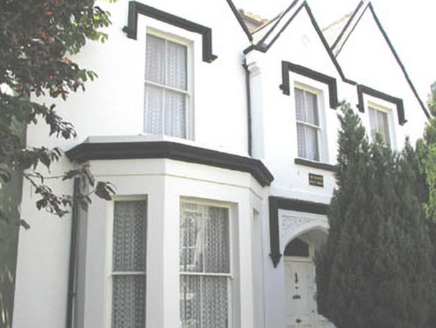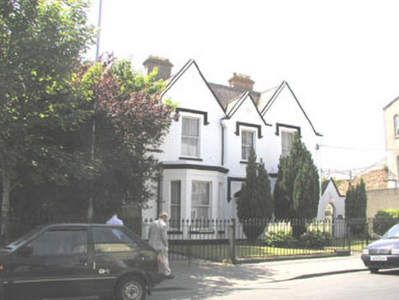Survey Data
Reg No
16301217
Rating
Regional
Categories of Special Interest
Architectural, Artistic
Original Use
Manse
In Use As
Manse
Date
1845 - 1855
Coordinates
326516, 218750
Date Recorded
23/07/2004
Date Updated
--/--/--
Description
Detached three-bay two-storey manse, dated 1850. The front elevation consists of three gables, that to the centre smaller but projecting slightly, with single storey canted bays to the outer ones. The façade is finished in painted render with moulded drip stones to the entrance and upper floor windows and small ‘arrow loop’ and quatrefoil recesses to the gables. The pitched roof is slated and has rendered chimneystacks and rendered parapets with corbels. The entrance is set within a small recessed porch with Tudor arch opening, and consists of a timber door with ogee-arched panels, pointed arch sidelights and three-pane pointed arch fanlight. There are decorative ‘spandrel’ panels between the porch opening and drip stone above it. The windows are flat-headed and have two over two timber sash frames. Cast-iron rainwater goods. To the west side of the house there is a gabled gate screen, within which is a small pointed arch gateway. The building faces onto a street but is separated from it by a small garden enclosed by decorative cast-iron railings.
Appraisal
This early Victorian manse with Tudoresque overtones is one of the more distinctive domestic properties within the centre of Bray, it is also well preserved and forms a picturesque grouping with the neighbouring church it was built to serve.



