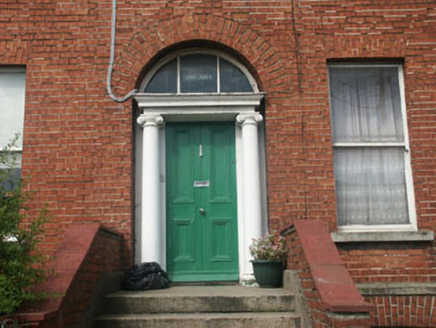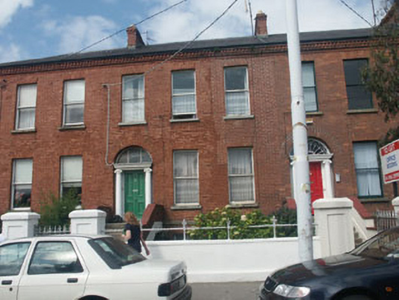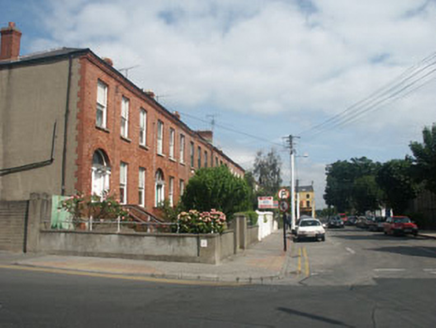Survey Data
Reg No
16301210
Rating
Regional
Categories of Special Interest
Architectural, Artistic
Original Use
House
In Use As
Apartment/flat (converted)
Date
1860 - 1880
Coordinates
326561, 218673
Date Recorded
25/06/2003
Date Updated
--/--/--
Description
Terraced three-bay two-storey over basement house, one of a uniform row of three built c.1870. The façade is finished in brick and granite with a decorative brick eaves course, whilst the pitched roof is slated and has brick chimneystacks. The entrance, which is reached via a flight of stone steps with brick and granite guardrail, consists of a panelled timber door with three-quarter Ionic column ‘jambs’, entablature with cornice, and a three-pane segmental fanlight. The windows are flat-headed and have one over one and two over two timber sash frames and granite sills. Cast-iron rainwater goods. The house fronts onto a street but is separated from it by a garden enclosed by a rendered wall topped with cast-iron railings, and a cast-iron gate.
Appraisal
This 1870s house in the late Georgian manner is one of a well preserved group of three whose restrained, dignified air contributes much to the streetscape.





