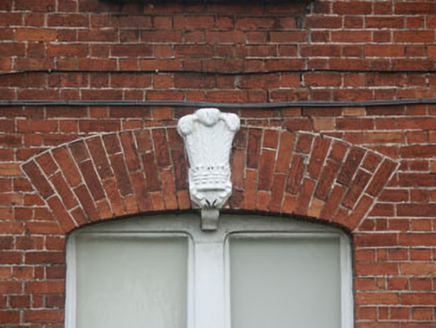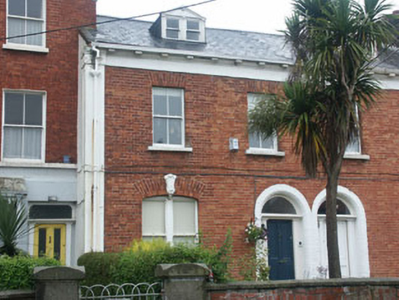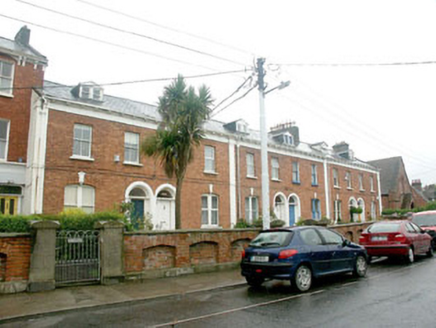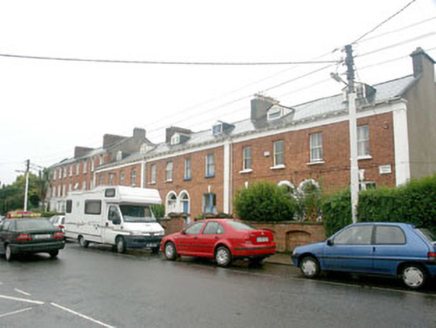Survey Data
Reg No
16301186
Rating
Regional
Categories of Special Interest
Architectural, Artistic
Original Use
House
In Use As
House
Date
1870 - 1890
Coordinates
326517, 218480
Date Recorded
01/07/2003
Date Updated
--/--/--
Description
Terraced two-bay two-storey house with attic, built c.1880 as part of a group of six identical properties. The façade is finished in brick, with a painted brick surround to the entrance, a rendered and bracketed eaves course, and a panelled Giant order pilaster to the eastern edge of the front elevation. The slated pitched roof has a gabled dormer. The entrance consists of a panelled timber door with pilaster jambs, dentilled entablature and plain segmental fanlight. The windows are a mixture of segmental and flat-headed, with two over two and one over one timber sash frames, and painted stone sills. The window to the ground floor of the front elevation has a bipartite sash frame and decorative moulded keystone in the form of the Prince of Wales feathers. The dormer has replacement timber window frames. Cast-iron rainwater goods. The house fronts on to a roadside but is separated from it by a small garden enclosed by a brick wall with arched recesses, rendered coping, and a wrought-iron gate with rendered piers.
Appraisal
This well preserved property and its five identical neighbours constitute one of Bray’s more distinctive later Victorian terraces, the grouping contributing much to the streetscape and the unusual Prince of Wales feathers keystone lifting the whole row that little bit above the ordinary.







