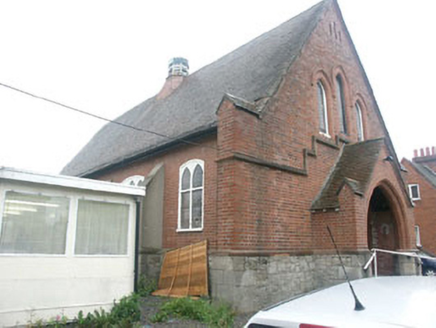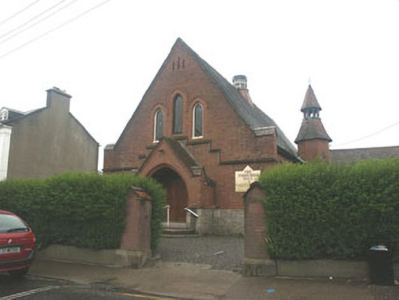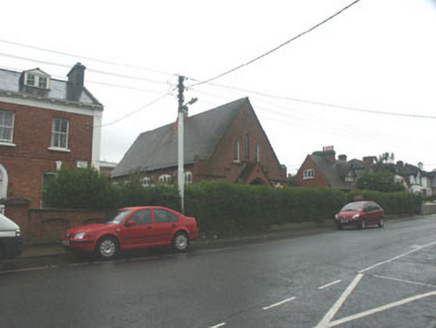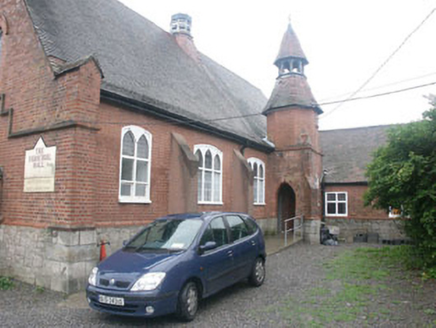Survey Data
Reg No
16301180
Rating
Regional
Categories of Special Interest
Architectural, Artistic, Social, Technical
Original Use
Church hall/parish hall
Date
1885 - 1890
Coordinates
326467, 218488
Date Recorded
01/07/2003
Date Updated
--/--/--
Description
Detached five-bay single-storey parochial hall, built in 1886 to a design by T. Phillips Figgis. The hall is constructed in red brick with projecting string courses, buttresses and a squared granite rubble base. The foot print is roughly L-shaped. The panelled front door is recessed within a Gothic-arched opening which is set in a projecting gabled porch. Directly over is a triple lancet window. Other window openings have segmental-arched heads with paired or triple arched timber frames; the wing to the west side has flat-headed window openings with fixed four pane timber frames. To the crux of the L is a two-stage broach tower with an octagonal-based slated roof which incorporates an open bell-cote. The pitched roof is finished with rosemary tiles with cast-iron rainwater goods; there is a small fleche to the centre of the ridge. The building faces the road and is slightly set back behind a tall hedge with square brick gate pillars with ‘gablet’ caps.
Appraisal
A hall which has been well preserved and which, complimented by the presence of a caretaker's house, contributes to the historic character of its setting and streetscape.







