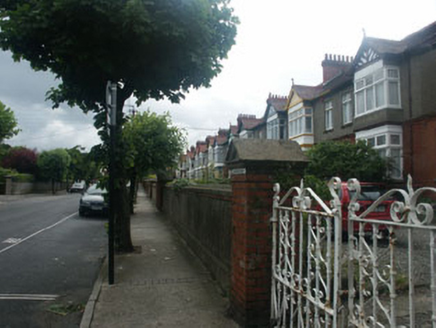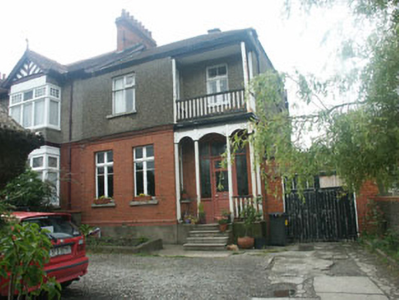Survey Data
Reg No
16301154
Rating
Regional
Categories of Special Interest
Architectural
Original Use
House
In Use As
House
Date
1905 - 1915
Coordinates
326846, 218585
Date Recorded
01/07/2003
Date Updated
--/--/--
Description
End-of-terrace three-bay two-storey house, built c.1910. The house has an asymmetrical front elevation with a recessed, veranda-like, porch to the east side with a small first floor balcony area directly above it. To the east elevation there is a single-storey garage projection, which appears to be original. The façade is finished in brick to the ground floor level with a rendered base course. The first floor level is finished in unpainted dry dash. The roof is hipped, covered in replacement concrete pan tiles, and has a rendered chimneystack. The entrance is set within an open veranda-like timber porch and consists of a mainly glazed timber door screen, with decorative leaded panes. Directly above the porch is a small balcony, with plain railings and posts, the latter supporting the overhang of the main roof. The windows are flat-headed and have mullioned and transomed timber fames, and stone sills. Cast-iron rainwater goods. The garage is finished in brick and has a flat roof. The building has a street frontage, but is separated from the street by a garden which is enclosed by a rendered and brick wall, and a decorative wrought-iron gate which has square brick piers with cement-rendered, pediment-like caps.
Appraisal
This house forms part of one of Bray’s most complete and attractive Edwardian terraces. It is not as architecturally interesting, nor as well preserved as its near neighbours, however, it is still an important part of the grouping, and as such is still of value.



