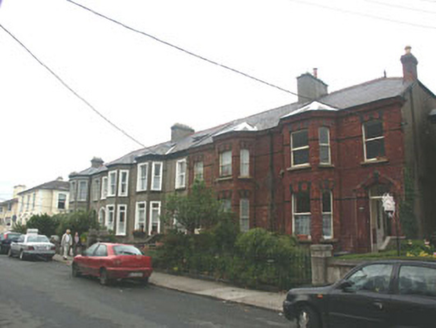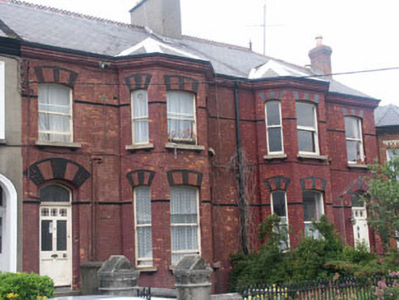Survey Data
Reg No
16301135
Rating
Regional
Categories of Special Interest
Architectural, Artistic
Original Use
House
In Use As
House
Date
1870 - 1880
Coordinates
327032, 218434
Date Recorded
01/07/2003
Date Updated
--/--/--
Description
Pair of terraced two-bay two-storey over part raised basement houses, built 1875, on rectangular plans. Pitched (north) and pitched and hipped gabled (south) slate roofs with perforated crested terracotta ridge tiles, rendered chimney stack having concrete capping supporting terracotta or yellow terracotta pots, and cast-iron rainwater goods on vitrified blue brick-detailed thumbnail beaded cornice retaining cast-iron downpipe. Vitrified blue brick-detailed red brick Flemish bond walls. Pointed segmental-headed door openings in pointed segmental-headed recesses with three concrete steps, and alternating red and vitrified blue brick voussoirs framing glazed timber panelled doors having overlights. Camber-headed window openings with cut-granite sills on yellow brick thumbnail beaded consoles, and alternative red and vitrified blue brick voussoirs framing one-over-one timber sash windows. Set back from line of road with "Fleur-de-Lys"-detailed cast-iron railings to perimeter.
Appraisal
A pair of houses representing an important component of the later nineteenth-century domestic built heritage of Bray with the architectural value of each house confirmed by such attributes as the compact plan form; the construction in a vibrant red brick with vitrified blue and yellow brick dressings producing a lively polychromatic palette; and the diminishing in scale of the openings on each floor producing a graduated visual impression with the principal "apartments" defined by polygonal bay windows. NOTE: Claremount Terrace was belatedly completed in 1906 with the later houses showing a cost-effective but muted "stucco" finish.



