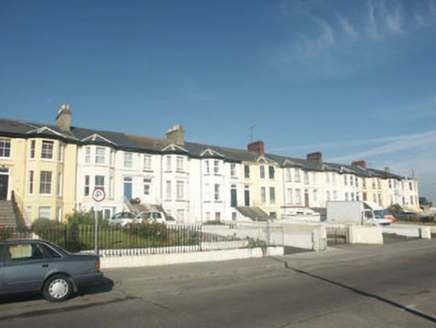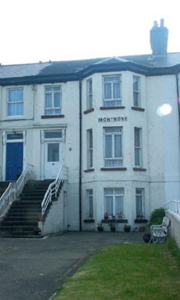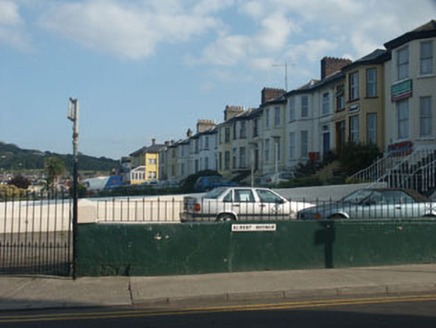Survey Data
Reg No
16301102
Rating
Regional
Categories of Special Interest
Architectural, Artistic
Original Use
House
In Use As
House
Date
1855 - 1860
Coordinates
327103, 218545
Date Recorded
01/07/2003
Date Updated
--/--/--
Description
Terraced two-bay two-storey over basement house, one of a largely identical row of twelve, built in 1859. To the front elevation there is a full-height hipped roof canted bay. The façade is finished in painted render, whilst the pitched roof is covered in artificial slate and has a slight overhang and a shared rendered chimneystack with pronounced corbelling. The high level entrance consists of a panelled timber door, jambs with decorative brackets, and a plain rectangular fanlight; it is reached via a long flight of stone steps with wrought-iron railings. The steps are abutted by those of the neighbouring property. The windows are flat-headed and have replacement uPVC frames. Cast-iron rainwater goods. The house faces out onto a seafront road, but is separated from it by a driveway and small garden.
Appraisal
This residence is one of Bray’s earliest and most complete seafront terraces. Despite recent alterations it remains of considerable importance in terms of local heritage and makes a positive contribution to the streetscape.





