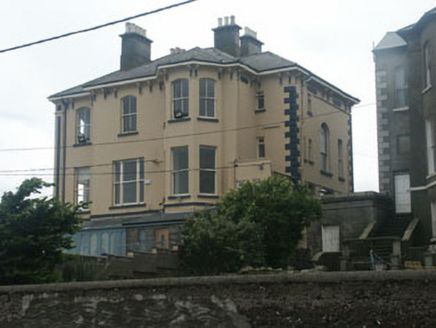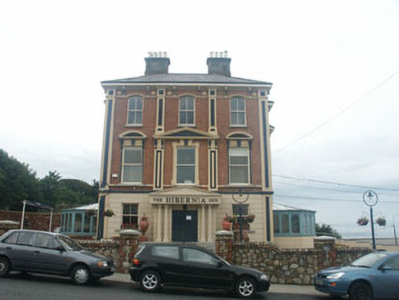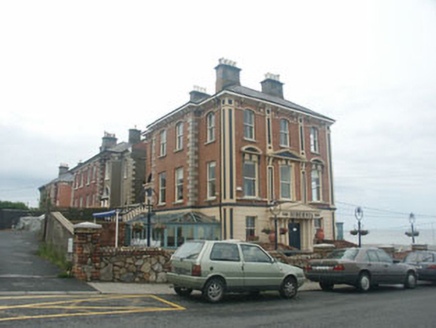Survey Data
Reg No
16301091
Rating
Regional
Categories of Special Interest
Architectural, Artistic
Original Use
House
Historical Use
Hotel
In Use As
Public house
Date
1860 - 1865
Coordinates
326955, 218899
Date Recorded
01/07/2003
Date Updated
--/--/--
Description
Detached three-bay three-storey former house, built 1861, converted to a hotel c.1920 and now in use as a public house. Two upper floors are constructed in brick with granite quoins and moulded pilasters while the ground floor is finished in rusticated render. To the east and west elevations there is a recent uPVC conservatory. When converted to use as a hotel early in the 20th century the main entrance moved from the west to the south façade. The panelled double front door is framed with a recent projecting pedimented door surround with paired columns. The south elevation is framed with giant order pilasters with floor height pilasters between windows. Window openings are a mixture of flat-headed and segmental arch-headed with two over two and one over one timber sash frames. Window openings to the south elevation have a variety of moulded pedimented dressings, with a moulded string course above the second floor windows to the south and west elevations. The roof is finished with natural slate with cast-iron rainwater goods; the overhanging eaves is bracketed with cast-iron rainwater goods. Chimneystacks are rendered with corbelled caps and clay pots. The building faces onto a road but with patio areas to east, west and south.
Appraisal
Although it was radically altered in the early 20th century this structure remains a good example of a conversion of a house to commercial use. It is well preserved and in good condition and its character and detailing adds much to the rhythm of this mainly 19th century street.





