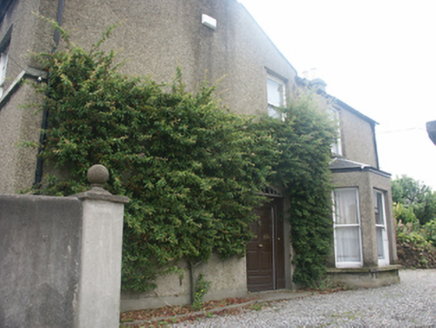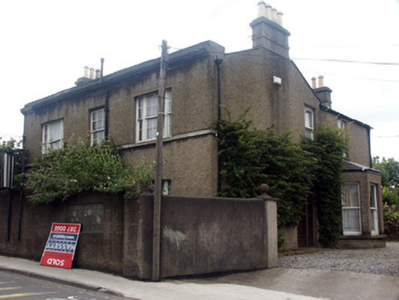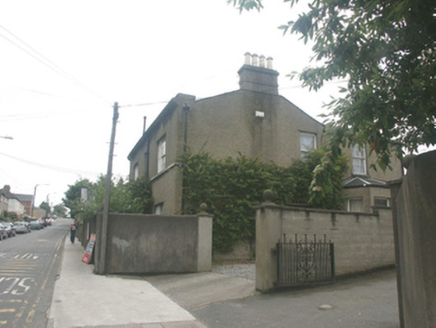Survey Data
Reg No
16301071
Rating
Regional
Categories of Special Interest
Architectural, Artistic
Previous Name
Belmount
Original Use
House
In Use As
House
Date
1870 - 1890
Coordinates
326336, 218178
Date Recorded
01/07/2003
Date Updated
--/--/--
Description
Semi-detached three-bay two-storey house, built c.1880. The house is finished in roughcast render. It is one of a pair of unmatched semi-detached houses. The panelled timber door is to the north façade and has a plain sidelights and decorative fanlight set within a segmental-headed arched opening. To the west side is a single-storey canted bay with a hipped roof. The east façade faces the road and may originally have contained the front door. Windows openings are flat-headed and either one over one, two over two or six over six timber sash frames. The pitched roof covering is not visible from the road. Rainwater goods are cast-iron and chimneystacks are rendered with corbelled caps and clay pots. The house is set at right angles to the road and is slightly set back behind a recent tall rendered wall which has a glass brick panel.
Appraisal
Despite the addition of the tall wall, this late Victorian house is well preserved and makes a positive contribution to the streetscape.





