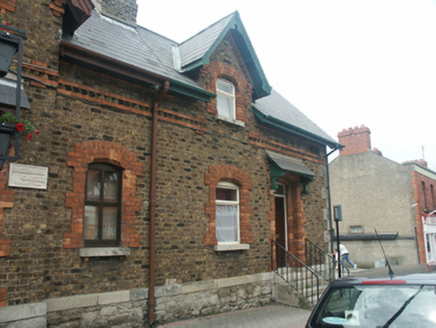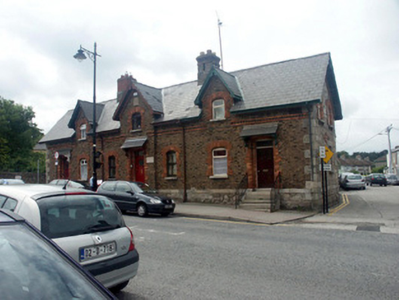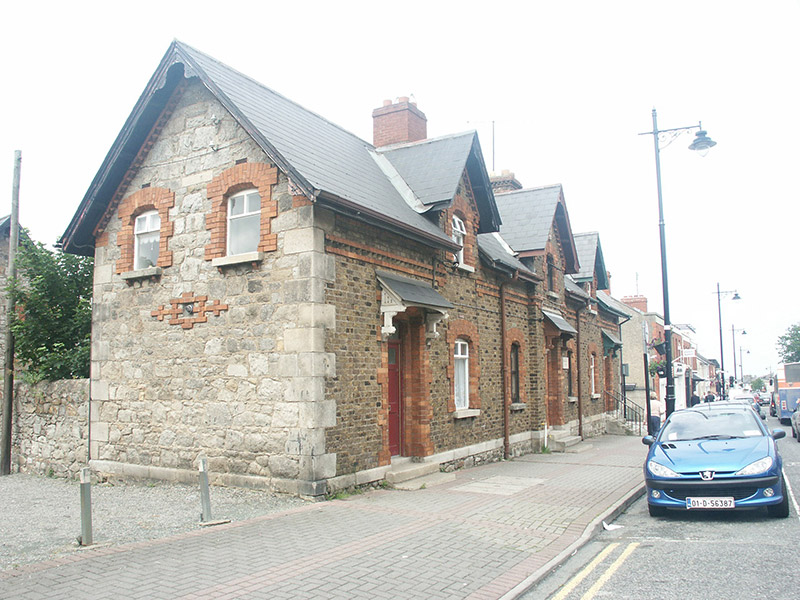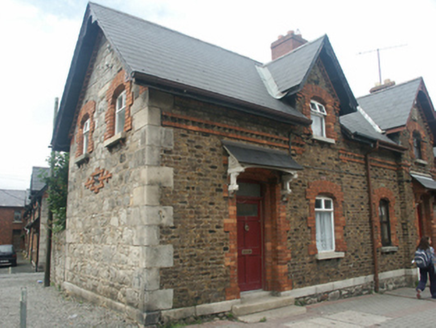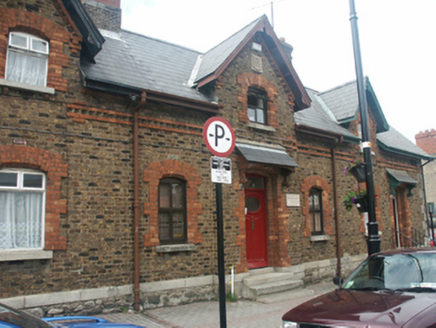Survey Data
Reg No
16301067
Rating
Regional
Categories of Special Interest
Architectural, Social
Original Use
House
In Use As
House
Date
1870 - 1890
Coordinates
326231, 218304
Date Recorded
01/07/2003
Date Updated
--/--/--
Description
Terrace comprised of three similar but non-identical two-bay one and a half-storey houses, built c.1880, with one property now in use as an office. The front elevation is in brown-coloured brick with red brick as dressings and a stone base course, whilst the north and south elevations are in rubble stone with brick dressings, and the rear elevation largely finished in unpainted render. The overhanging gable-ended pitched roof is slated and has decorative bargeboards, Velux windows and brick chimneystacks. The chimneystacks are not identical, those to the south somewhat plainer. The entrances have a mixture of timber and timber and glazed doors, all of which appear to be replacements. Above each door is a plain rectangular fanlight and above again is a slated hood supported on decorative timber brackets. The entrance to the central property is set within a shallow full-height projecting bay. The windows are mainly segmental-headed with replacement top-hung timber frames. The upper floor windows to the front are set within gabled half dormers, with that to the central property having a moulded granite crest. Granite sills. The rainwater goods are a mixture of cast-iron and uPVC. The terrace fronts onto a road.
Appraisal
This terrace, originally known as Pembroke Cottages, is still a generally well preserved and attractive grouping. The houses are in the vaguely Arts and Crafts picturesque style favoured by the Brabazon and Pembroke estates in the late nineteenth century.
