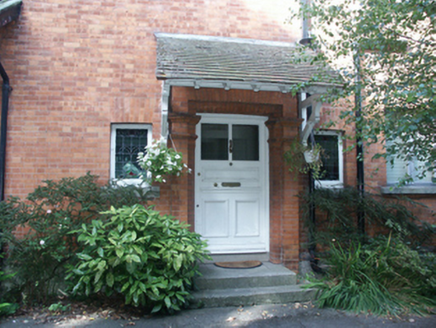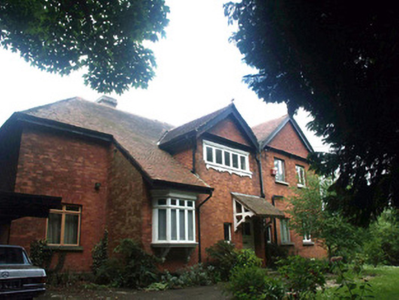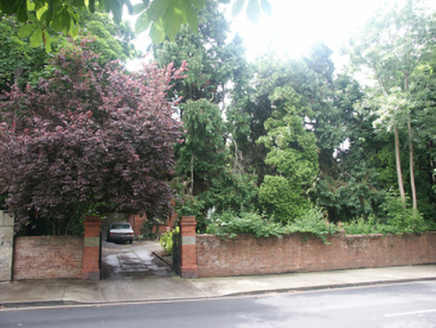Survey Data
Reg No
16301062
Rating
Regional
Categories of Special Interest
Architectural, Artistic
Original Use
House
In Use As
House
Date
1895 - 1915
Coordinates
325884, 218323
Date Recorded
01/07/2003
Date Updated
--/--/--
Description
Detached five-bay two-storey house, built c.1905. The house is constructed in red brick with some vertical hung rosemary tiles. A bracketed lean-to porch roof sits over the part-glazed panelled front door; this is flanked by small square windows with decorative leaded panes. To the immediate south side is a canted oriel timber window supported on timber brackets, while to the far south is a recessed bay. The northern side is formed with paired gables. Window openings are of varying size and frames are either timber casement or fixed lights. The window above the door has a distinctive decorative moulded surround. The hipped roof is covered with rosemary tiles and is finished with cast-iron rainwater goods; it has overhanging eaves and bargeboards. The chimneystack is set to the rear of the house and has a corbelled cap; it is pot-less. The house faces the road and is set behind a low brick wall with square gate pillars and wrought-iron gates.
Appraisal
Although somewhat plain this is a good example of Edwardian freestyle; it is well preserved and retains its original character and form. Viewed with neighbouring houses to the south it helps create a distinctive Edwardian streetscape.





