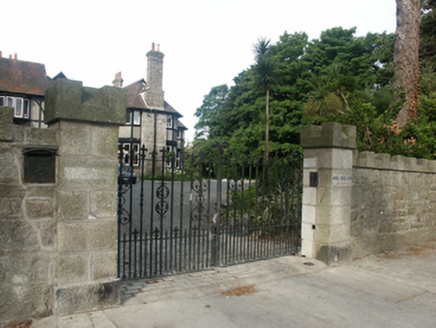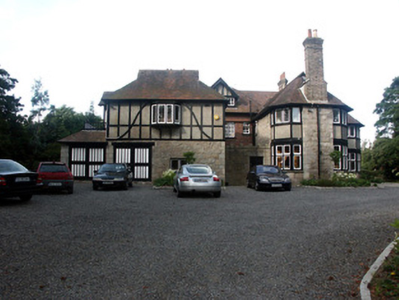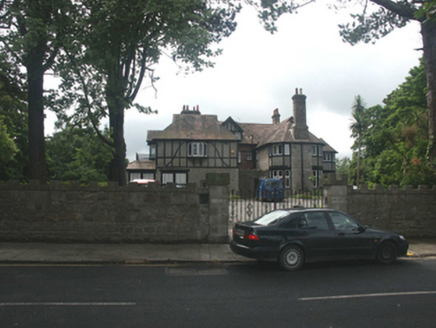Survey Data
Reg No
16301061
Rating
Regional
Categories of Special Interest
Architectural, Artistic
Previous Name
Ardsolius
Original Use
House
In Use As
House
Date
1895 - 1915
Coordinates
325904, 218278
Date Recorded
01/07/2003
Date Updated
--/--/--
Description
Detached multiple-bay two-storey house, built c.1905. The house is finished in render with mock timber framing with vertical hung rosemary tiles and sits on a coursed rubble granite base. The entrance is to the north-west façade. The north east façade has two projecting bays which enclose a small open yard. Window openings are of various sizes and are flat-headed with fixed and casement timber windows. The hipped roof is finished with rosemary tiles and cast-iron rainwater goods. The tall chimneystacks are brick with corbelled caps and clay pots. The house is set at right angles to King Edward Road and it is set back behind a low granite wall with square gate pillars and replacement wrought-iron gates.
Appraisal
This is a well preserved house and a good example of Edwardian freestyle. Viewed with neighbours to the north and south it helps create an area of distinctive Edwardian streetscape.





