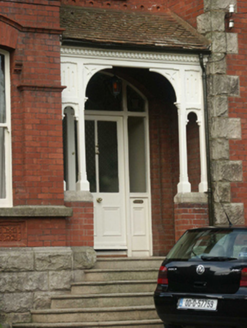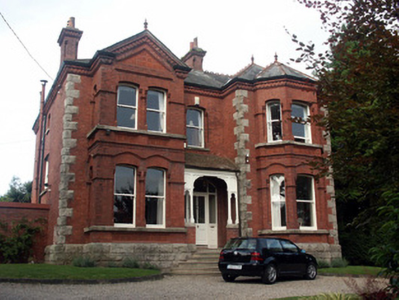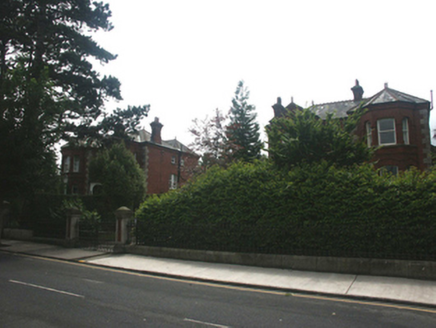Survey Data
Reg No
16301059
Rating
Regional
Categories of Special Interest
Architectural, Artistic
Original Use
House
In Use As
House
Date
1895 - 1915
Coordinates
325972, 218208
Date Recorded
01/07/2003
Date Updated
--/--/--
Description
Detached three-bay two-storey house, built c.1905. The house is constructed in red brick with brick decoration, granite dressings and a coursed rock-faced base. The centrally placed part glazed front door is panelled and sits within a segmental-arched opening, all recessed within a lean-to porch with a decorative timber front screen. To the south of the front façade is a projecting two-storey square gabled bay while to the north is a two-storey projecting ‘double bay’; that to the front is canted and has a hipped roof. Window openings are segmental arch-headed and frames are one over one timber sash. The hipped roof is covered with natural slate and is finished with crested ridge tiles and cast-iron rainwater goods. Chimneystacks are in brick with corbelled caps and clay pots. The house faces King Edward Road and is well set back behind decorative wrought-iron railings with square granite gate pillars with pyramidal caps.
Appraisal
Well preserved and in very original condition, this house has retained its original setting. Combined with its neighbours to the north side, this is an area of Edwardian streetscape distinction.





